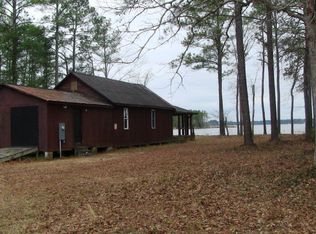Don't delay! This auction is ending 05-19-2021 at 03:00 PM. Register for free on Hubzu.com to save this property and place your bid! Hubzu's leading online home auction marketing platform has helped thousands of people buy and sell over 221,000 properties across the nation. Find your next investment with us! Country setting for this four bedroom, two bath manufactured home located on .63 acres. Open concept living. Kitchen features ample cabinetry, island, skylight and breakfast area. Separate dining area for those family gatherings. Bright and airy living room. Den/family room with fireplace to snug up to on those chilly evenings. Large master with walk in closet. Master bath offers double sinks, separate shower and tub. Separate laundry room. Relax and enjoy nature on the covered deck.
This property is off market, which means it's not currently listed for sale or rent on Zillow. This may be different from what's available on other websites or public sources.
