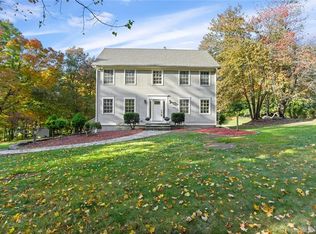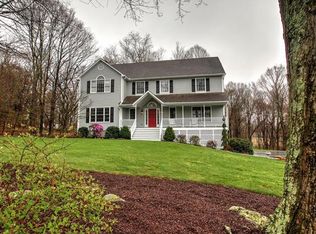This charming antique colonial is on a large and private lot just off the town green with the public library, town hall, and local farmer's market just a short walk away. The floor plan has a great flow, and the kitchen is large and bright with an adjacent dining area with built-in bench. There is an island with seating, a large walk-in pantry, all new appliances, and a laundry room/mudroom off the kitchen that leads to the back patio under an attached gazebo. A large great room is off the kitchen with a fireplace and room for multiple seating areas or even an open concept living and dining room if desired. Off the other side of the kitchen is a living room with gorgeous wide-plank floors and another fireplace. Upstairs is the master and three more bedrooms, all with beautiful wide-plank flooring. The master has a fireplace, walk-in closet, and two additional closets for plenty of storage. The full bath has been renovated with marble floor and subway tile. A great walk-up attic offers expansion potential or additional conveniently accessed storage. This home sits on a perfectly level lot that although is just a stone's throw away from the Town Green. There is a shed/horse barn, a garden area, a mulched seating area with a fire pit, and a large recreation area currently set up with a play set and volleyball net. Many upgrades including updated bathrooms, new appliances, fresh interior paint, a new boiler and conversion from oil to gas, and complete home insulation. Perfection
This property is off market, which means it's not currently listed for sale or rent on Zillow. This may be different from what's available on other websites or public sources.

