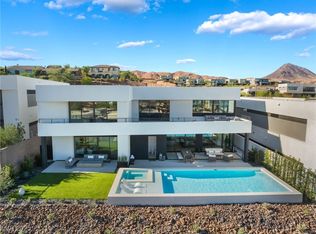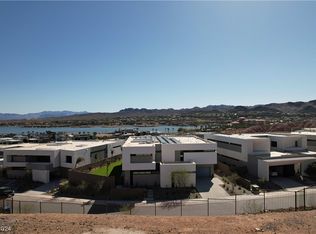Closed
$3,325,000
29 Falling Ridge Ln, Henderson, NV 89011
5beds
6,114sqft
Single Family Residence
Built in 2023
0.28 Acres Lot
$3,272,200 Zestimate®
$544/sqft
$7,788 Estimated rent
Home value
$3,272,200
$2.98M - $3.60M
$7,788/mo
Zestimate® history
Loading...
Owner options
Explore your selling options
What's special
Guard-gated modern 2-story w/panoramic lake & mountain views. Located in Caliza, a Blue Heron community in Lake Las Vegas. Upgrades include large format tile, Vegas Modern lighting, Savant home automation, DaVinci linear fireplaces, pocket doors for sublime indoor/outdoor living, & more. Courtyard entry & pivot door. Great room w/double-height ceilings. Extended kitchen w/quartz waterfall-edge island, book-matched stone backsplash, speakers, & Thermador appliances. Formal dining room currently used as a den. Backyard w/covered patio, speakers, built-in heaters, Sedona barbecue, & PebbleTec infinity pool & spa. Oversized loft w/generous wet bar, built-in surround sound, & balcony. Main-level owner’s suite w/linear fireplace, double shower w/bench, upgraded freestanding bathtub, & enormous closet. All en suite bedrooms w/upgraded closets & showers. Additional highlights include epoxy flooring in the garage, motorized shades, 4 security cameras, & central vacuum.
Zillow last checked: 8 hours ago
Listing updated: May 28, 2025 at 04:35pm
Listed by:
Monica Nalbantoglu S.0179807 702-605-7482,
Rob Jensen Company
Bought with:
Gene Northup, S.0037249
Las Vegas Sotheby's Int'l
Source: LVR,MLS#: 2673681 Originating MLS: Greater Las Vegas Association of Realtors Inc
Originating MLS: Greater Las Vegas Association of Realtors Inc
Facts & features
Interior
Bedrooms & bathrooms
- Bedrooms: 5
- Bathrooms: 6
- Full bathrooms: 1
- 3/4 bathrooms: 4
- 1/2 bathrooms: 1
Primary bedroom
- Description: Ceiling Light,Downstairs,Walk-In Closet(s)
- Dimensions: 19x15
Bedroom 2
- Description: Ceiling Light,TV/ Cable,Upstairs,Walk-In Closet(s),With Bath
- Dimensions: 20x15
Bedroom 3
- Description: Ceiling Light,TV/ Cable,Upstairs,Walk-In Closet(s),With Bath
- Dimensions: 12x15
Bedroom 4
- Description: Ceiling Light,TV/ Cable,Upstairs,Walk-In Closet(s),With Bath
- Dimensions: 14x16
Bedroom 5
- Description: Ceiling Light,Downstairs,TV/ Cable,Walk-In Closet(s),With Bath
- Dimensions: 13x14
Primary bathroom
- Description: Double Sink,Make Up Table,Separate Shower,Separate Tub
Den
- Description: Ceiling Light,Downstairs
- Dimensions: 15x12
Dining room
- Description: Dining Area,Kitchen/Dining Room Combo
- Dimensions: 16x8
Kitchen
- Description: Breakfast Bar/Counter,Butler Pantry,Island,Pantry
- Dimensions: 16x11
Loft
- Description: Living Room
- Dimensions: 22x42
Heating
- Gas, Multiple Heating Units
Cooling
- Central Air, Electric, 2 Units
Appliances
- Included: Built-In Electric Oven, Double Oven, Dishwasher, ENERGY STAR Qualified Appliances, Gas Cooktop, Disposal, Instant Hot Water, Microwave, Refrigerator, Tankless Water Heater, Wine Refrigerator
- Laundry: Gas Dryer Hookup, Main Level, Laundry Room
Features
- Bedroom on Main Level, Primary Downstairs, Window Treatments, Central Vacuum
- Flooring: Hardwood, Tile
- Windows: Double Pane Windows, Low-Emissivity Windows, Window Treatments
- Number of fireplaces: 2
- Fireplace features: Electric, Glass Doors, Great Room, Primary Bedroom
Interior area
- Total structure area: 6,114
- Total interior livable area: 6,114 sqft
Property
Parking
- Total spaces: 4
- Parking features: Attached, Exterior Access Door, Epoxy Flooring, Garage, Garage Door Opener, Inside Entrance, Private
- Attached garage spaces: 4
Features
- Stories: 2
- Patio & porch: Balcony, Covered, Deck, Patio
- Exterior features: Built-in Barbecue, Balcony, Barbecue, Deck, Patio, Private Yard, Sprinkler/Irrigation
- Has private pool: Yes
- Pool features: Heated, In Ground, Negative Edge, Private
- Has spa: Yes
- Spa features: Above Ground, In Ground
- Fencing: Back Yard,Wrought Iron
- Has view: Yes
- View description: Golf Course, Lake, Mountain(s)
- Has water view: Yes
- Water view: Lake
Lot
- Size: 0.28 Acres
- Features: 1/4 to 1 Acre Lot, Drip Irrigation/Bubblers, Desert Landscaping, Landscaped, Rocks
Details
- Parcel number: 16015823017
- Zoning description: Single Family
- Horse amenities: None
Construction
Type & style
- Home type: SingleFamily
- Architectural style: Two Story
- Property subtype: Single Family Residence
Materials
- Frame, Stucco
- Roof: Flat
Condition
- Good Condition,Resale
- Year built: 2023
Details
- Builder model: Apex
- Builder name: Blue Heron
Utilities & green energy
- Electric: Photovoltaics None
- Sewer: Public Sewer
- Water: Public
- Utilities for property: Cable Available, High Speed Internet Available, Underground Utilities
Green energy
- Energy efficient items: Windows
Community & neighborhood
Security
- Security features: Security System Owned, Controlled Access, Fire Sprinkler System, Gated Community
Location
- Region: Henderson
- Subdivision: Parker Point Estates
HOA & financial
HOA
- Has HOA: Yes
- HOA fee: $453 monthly
- Amenities included: Golf Course, Gated, Park, Guard
- Services included: Association Management, Security
- Association name: Lake Las Vegas
- Association phone: 702-736-9450
Other
Other facts
- Listing agreement: Exclusive Right To Sell
- Listing terms: Cash,Conventional,VA Loan
- Ownership: Single Family Residential
Price history
| Date | Event | Price |
|---|---|---|
| 5/28/2025 | Sold | $3,325,000-2.2%$544/sqft |
Source: | ||
| 4/15/2025 | Contingent | $3,399,000$556/sqft |
Source: | ||
| 4/11/2025 | Price change | $3,399,000-5.6%$556/sqft |
Source: | ||
| 1/22/2025 | Price change | $3,599,000-5.3%$589/sqft |
Source: | ||
| 10/2/2024 | Listed for sale | $3,799,000$621/sqft |
Source: | ||
Public tax history
| Year | Property taxes | Tax assessment |
|---|---|---|
| 2025 | $25,144 -29.7% | $1,027,080 +451.2% |
| 2024 | $35,771 +1497.1% | $186,338 +2.4% |
| 2023 | $2,240 +8% | $182,000 +160% |
Find assessor info on the county website
Neighborhood: Lake Las Vegas
Nearby schools
GreatSchools rating
- 8/10Josh Stevens Elementary SchoolGrades: PK-5Distance: 3.1 mi
- 5/10B Mahlon Brown Junior High SchoolGrades: 6-8Distance: 4.9 mi
- 4/10Basic Academy of Int'l Studies High SchoolGrades: 9-12Distance: 6.1 mi
Schools provided by the listing agent
- Elementary: Josh, Stevens,Josh, Stevens
- Middle: Brown B. Mahlon
- High: Basic Academy
Source: LVR. This data may not be complete. We recommend contacting the local school district to confirm school assignments for this home.
Get a cash offer in 3 minutes
Find out how much your home could sell for in as little as 3 minutes with a no-obligation cash offer.
Estimated market value
$3,272,200
Get a cash offer in 3 minutes
Find out how much your home could sell for in as little as 3 minutes with a no-obligation cash offer.
Estimated market value
$3,272,200

