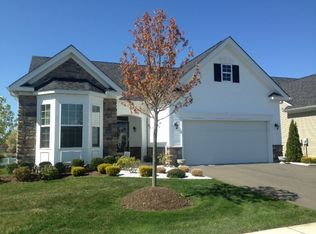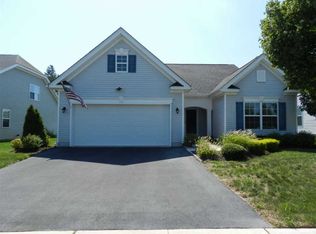Sold for $515,000
$515,000
29 Falkirk Dr, Rio Grande, NJ 08242
3beds
--sqft
Single Family Residence
Built in 2011
6,490 Square Feet Lot
$536,600 Zestimate®
$--/sqft
$2,785 Estimated rent
Home value
$536,600
$478,000 - $601,000
$2,785/mo
Zestimate® history
Loading...
Owner options
Explore your selling options
What's special
Opportunity awaits a lucky buyer! Gatherings of Cape May a 55+community. Single Family 3 bed, 2 bath well maintained home which is located on the south side, back portion of the complex. The home was only ever occupied by one person since build in 2011. The original plan was upgraded at the time of build to include 9 & 12 ft ceilings, vaulted ceilings, crown molding, sun room with a double sided fireplace and sliders to access your private deck which was just updated in March of 2025 with all new base wood, trex decking and railings. Entire interior of home was just painted along with all new carpet throughout bedrooms. Kitchen offers plenty of cabinet space, granite counter tops, stainless steel appliances (brand new refrigerator), solar panels (leased), sprinkler system, plenty of storage, 2 car garage. The community offers a clubhouse with a beautiful large heated in ground pool, a fitness room which are included in the monthly fee along with landscaping and snow removal. This complex is conveniently located for daily shopping, island hopping or a trip to cape may. Buy responsible for 2 month dues in advance at time of closing along with capital contribution of .15% of sale price.
Zillow last checked: 8 hours ago
Listing updated: June 24, 2025 at 10:29am
Listed by:
Colleen O'Connell,
CAPE ISLANDS REALTY, LLC
Bought with:
Kenneth "Ken" Germann, 056075
deSatnick Real Estate LLC - Lower Township
Dylan Carpenter, 2326346
deSatnick Real Estate LLC - Lower Township
Source: CMCAOR,MLS#: 251048
Facts & features
Interior
Bedrooms & bathrooms
- Bedrooms: 3
- Bathrooms: 2
- Full bathrooms: 2
Heating
- Natural Gas
Cooling
- Central Air
Appliances
- Included: Range, Oven, Microwave, Refrigerator, Washer, Dryer, Dishwasher, Disposal, Gas Water Heater
- Laundry: Laundry Room
Features
- Cathedral Ceiling(s), Walk-In Closet(s)
- Flooring: Wood, Tile
- Windows: Blinds
- Has fireplace: Yes
- Fireplace features: Gas
Property
Parking
- Total spaces: 2
- Parking features: Garage, 2 Car, Concrete
- Has garage: Yes
- Has uncovered spaces: Yes
Features
- Patio & porch: Deck
- Exterior features: Sidewalks, Sprinkler System
Lot
- Size: 6,490 sqft
- Dimensions: 55 x 118
- Features: Mainland
Details
- Parcel number: 06014360500050
Construction
Type & style
- Home type: SingleFamily
- Architectural style: Ranch
- Property subtype: Single Family Residence
Materials
- Vinyl Siding
Condition
- New construction: No
- Year built: 2011
Utilities & green energy
- Sewer: City
- Water: City
Community & neighborhood
Security
- Security features: Smoke Detector(s), Fire Alarm
Senior living
- Senior community: Yes
Location
- Region: Rio Grande
Price history
| Date | Event | Price |
|---|---|---|
| 6/19/2025 | Sold | $515,000-6.4% |
Source: | ||
| 5/15/2025 | Contingent | $549,999 |
Source: | ||
| 4/29/2025 | Price change | $549,999-3.5% |
Source: | ||
| 4/9/2025 | Listed for sale | $570,000+118.3% |
Source: | ||
| 12/13/2011 | Sold | $261,168 |
Source: Public Record Report a problem | ||
Public tax history
| Year | Property taxes | Tax assessment |
|---|---|---|
| 2025 | $4,788 | $236,100 |
| 2024 | $4,788 | $236,100 |
| 2023 | -- | $236,100 |
Find assessor info on the county website
Neighborhood: 08242
Nearby schools
GreatSchools rating
- 5/10Middle Twp Elementary 2Grades: 3-5Distance: 4.7 mi
- 3/10Middle Township #4 Middle SchoolGrades: 6-8Distance: 4.8 mi
- 5/10Middle Twp High SchoolGrades: 9-12Distance: 4.9 mi
Get a cash offer in 3 minutes
Find out how much your home could sell for in as little as 3 minutes with a no-obligation cash offer.
Estimated market value$536,600
Get a cash offer in 3 minutes
Find out how much your home could sell for in as little as 3 minutes with a no-obligation cash offer.
Estimated market value
$536,600

