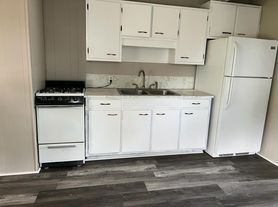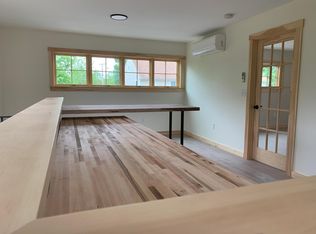Situated within the meticulously maintained grounds of the historic Stephen J. Hoxie home, this enchanting living space epitomizes idyllic charm and timeless elegance. Picture-perfect landscaping surrounds the property, complementing the inviting farmer's porch, which sets the stage for a warm welcome. Step inside and be greeted by the bright and airy living room, boasting 9-foot vaulted ceilings and adorned with well placed arched and transom windows that fill the space with abundant natural light. Gleaming hardwood flooring adds polish to the space. The layout seamlessly flows into the dining area and expansive kitchen, where every detail has been carefully considered. Built-ins, including a central island workspace, a dedicated desk/tasks station, and a generously sized pantry closet, cater to both practicality and smart design. Retreat to the serene one-bedroom suite that mimics the vaulted ceilings and windows featured in the living room, complete with a spacious full bath. In-unit washer and dryer. Two designated parking spots provide added convenience, with access via the driveway off Hoxie Court. This property is best suited for someone who values a quiet setting and a respectful, low-traffic lifestyle.
IDX information is provided exclusively for personal, non-commercial use, and may not be used for any purpose other than to identify prospective properties consumers may be interested in purchasing. Information is deemed reliable but not guaranteed.
Apartment for rent
$2,200/mo
29 Fairview Ave UNIT B, West Warwick, RI 02893
1beds
953sqft
Price may not include required fees and charges.
Multifamily
Available now
No pets
Central air, ceiling fan
In unit laundry
2 Parking spaces parking
Electric, central, forced air
What's special
Central island workspaceGleaming hardwood flooringIn-unit washer and dryerMeticulously maintained groundsEnchanting living spaceGenerously sized pantry closetExpansive kitchen
- 62 days |
- -- |
- -- |
Zillow last checked: 8 hours ago
Listing updated: November 21, 2025 at 06:07pm
Travel times
Facts & features
Interior
Bedrooms & bathrooms
- Bedrooms: 1
- Bathrooms: 1
- Full bathrooms: 1
Heating
- Electric, Central, Forced Air
Cooling
- Central Air, Ceiling Fan
Appliances
- Included: Dishwasher, Dryer, Microwave, Refrigerator, Washer
- Laundry: In Unit, Shared
Features
- Cathedral Ceiling(s), Ceiling Fan(s), Insulation (Ceiling), Insulation (Walls), Wall (Dry Wall)
- Flooring: Hardwood
Interior area
- Total interior livable area: 953 sqft
Property
Parking
- Total spaces: 2
- Parking features: Assigned
- Details: Contact manager
Features
- Stories: 1
- Exterior features: Accessible Doors, Adjusted Height Sink (No Cabinets Below), Architecture Style: Victorian, Assigned, Cathedral Ceiling(s), Ceiling Fan(s), Commuter Bus, Corner Lot, Cul-De-Sac, Extra Wide Halls and Doors, Extra Wide Shower, Flat Thresholds, Floor Covering: Ceramic, Flooring: Ceramic, Gardener included in rent, Golf, Heating system: Forced Air, Heating: Electric, Highway Access, Hospital, In Unit, Insulation (Ceiling), Insulation (Walls), Lot Features: Corner Lot, Cul-De-Sac, Near Public Transport, Near Shopping, Near Swimming, No Garage, One Level, Oven/Range, Parking included in rent, Pets - No, Private School, Public School, Railroad, Recreational Facilities, Restaurants, Schools, Snow Removal included in rent, Wall (Dry Wall)
Construction
Type & style
- Home type: MultiFamily
- Property subtype: MultiFamily
Condition
- Year built: 1860
Building
Management
- Pets allowed: No
Community & HOA
Location
- Region: West Warwick
Financial & listing details
- Lease term: 12 Months
Price history
| Date | Event | Price |
|---|---|---|
| 10/15/2025 | Listed for rent | $2,200$2/sqft |
Source: StateWide MLS RI #1396271 | ||
Neighborhood: 02893
Nearby schools
GreatSchools rating
- 2/10John F. Deering Middle SchoolGrades: 5-8Distance: 1.1 mi
- 3/10West Warwick High SchoolGrades: 9-12Distance: 1.1 mi
- 5/10John F. Horgan SchoolGrades: K-4Distance: 0.9 mi

