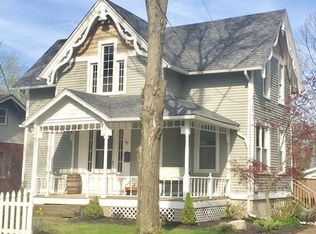Sold for $197,000 on 03/20/24
$197,000
29 Fairview Ave, Canfield, OH 44406
4beds
1,683sqft
Single Family Residence
Built in 1926
-- sqft lot
$221,300 Zestimate®
$117/sqft
$2,280 Estimated rent
Home value
$221,300
$210,000 - $235,000
$2,280/mo
Zestimate® history
Loading...
Owner options
Explore your selling options
What's special
Welcome to this solid brick home at 29 Fairview Ave. There are 4 bedrooms, plus a bonus room, that is the size of a bedroom as well, which would give you 5 total bedrooms! The 1st floor has 3 bedrooms, half bath, kitchen, living & dining room. The living room features built in bookshelves and a beautiful fireplace with a woodburner - great for heating the house on those cold winter nights! The formal dining room, open to the living room, features 2 built in curio cabinets & a built in bench seat. There's plenty of space for your grand dining room set! The beautiful kitchen features lots of countertop space & plenty of cabinets to choose from! Upstairs there is a full bathroom, a spacious bedroom with a walk-in closet, & the bonus room. Hardwood floors throughout the house. There's a full basement, with a workshop room, furnace room, laundry room & an open area in the center for storage or rec room space! Enjoy your summers cooling off in the 24 foot swimming pool or sunbathing on the deck. The back yard is very quiet & peaceful. Relax in the evenings, on the very spacious front porch. Close to stores, parks, restaurants, fairgrounds & the village green. There is also a 2 car detached garage. If you are concerned about steps, the 1st floor has 3 bedrooms to choose from, that you could turn into a full bathroom/ laundry room for extra convenience. So many possibilities, right in the heart of Canfield, situated on just under a quarter acre! Hurry & schedule your showing today!
Zillow last checked: 8 hours ago
Listing updated: March 22, 2024 at 01:21pm
Listing Provided by:
Cindy L Sneltzer csneltzer@tprsold.com330-853-4047,
Berkshire Hathaway HomeServices Stouffer Realty
Bought with:
Carol Marzo, 2019002130
NextHome GO30 Realty
James J Marzo, 2013002079
NextHome GO30 Realty
Source: MLS Now,MLS#: 4484486 Originating MLS: Beaver Creek Area Association of REALTORS
Originating MLS: Beaver Creek Area Association of REALTORS
Facts & features
Interior
Bedrooms & bathrooms
- Bedrooms: 4
- Bathrooms: 2
- Full bathrooms: 1
- 1/2 bathrooms: 1
- Main level bathrooms: 1
- Main level bedrooms: 3
Primary bedroom
- Description: Flooring: Wood
- Level: First
- Dimensions: 11.00 x 10.00
Bedroom
- Description: Flooring: Wood
- Level: First
- Dimensions: 10.00 x 10.00
Bedroom
- Description: Flooring: Wood
- Level: Second
- Dimensions: 12.00 x 13.00
Bedroom
- Description: Flooring: Wood
- Level: Second
- Dimensions: 15.00 x 13.00
Bonus room
- Description: Flooring: Wood
- Level: First
- Dimensions: 10.00 x 10.00
Dining room
- Description: Flooring: Wood
- Level: First
- Dimensions: 15.00 x 11.00
Kitchen
- Description: Flooring: Ceramic Tile
- Level: First
- Dimensions: 18.00 x 10.00
Living room
- Description: Flooring: Wood
- Level: First
- Dimensions: 19.00 x 12.00
Heating
- Forced Air, Gas
Cooling
- Central Air
Appliances
- Included: Dishwasher, Disposal
Features
- Basement: Full
- Number of fireplaces: 1
Interior area
- Total structure area: 1,683
- Total interior livable area: 1,683 sqft
- Finished area above ground: 1,683
Property
Parking
- Total spaces: 2
- Parking features: Detached, Garage, Unpaved
- Garage spaces: 2
Features
- Levels: One
- Stories: 1
- Patio & porch: Porch
- Pool features: Above Ground, Community
- Has view: Yes
- View description: City
Details
- Additional structures: Shed(s)
- Parcel number: 280050038.000
Construction
Type & style
- Home type: SingleFamily
- Architectural style: Cape Cod
- Property subtype: Single Family Residence
Materials
- Brick
- Roof: Asphalt,Fiberglass
Condition
- Year built: 1926
Details
- Warranty included: Yes
Utilities & green energy
- Sewer: Public Sewer
- Water: Public
Community & neighborhood
Community
- Community features: Playground, Park, Pool, Shopping
Location
- Region: Canfield
- Subdivision: Canfield Village
Price history
| Date | Event | Price |
|---|---|---|
| 3/20/2024 | Sold | $197,000+1.1%$117/sqft |
Source: | ||
| 2/20/2024 | Contingent | $194,900$116/sqft |
Source: | ||
| 1/11/2024 | Price change | $194,900-4.9%$116/sqft |
Source: | ||
| 11/12/2023 | Price change | $205,000-3.5%$122/sqft |
Source: | ||
| 10/20/2023 | Price change | $212,500-1.2%$126/sqft |
Source: | ||
Public tax history
| Year | Property taxes | Tax assessment |
|---|---|---|
| 2024 | $2,196 +1.6% | $50,910 |
| 2023 | $2,161 +15.3% | $50,910 +44.9% |
| 2022 | $1,874 +3% | $35,130 |
Find assessor info on the county website
Neighborhood: 44406
Nearby schools
GreatSchools rating
- 8/10Canfield Village Middle SchoolGrades: 5-8Distance: 0.4 mi
- 7/10Canfield High SchoolGrades: 9-12Distance: 0.9 mi
- 7/10Hilltop Elementary SchoolGrades: K-4Distance: 0.9 mi
Schools provided by the listing agent
- District: Canfield LSD - 5004
Source: MLS Now. This data may not be complete. We recommend contacting the local school district to confirm school assignments for this home.

Get pre-qualified for a loan
At Zillow Home Loans, we can pre-qualify you in as little as 5 minutes with no impact to your credit score.An equal housing lender. NMLS #10287.
Sell for more on Zillow
Get a free Zillow Showcase℠ listing and you could sell for .
$221,300
2% more+ $4,426
With Zillow Showcase(estimated)
$225,726