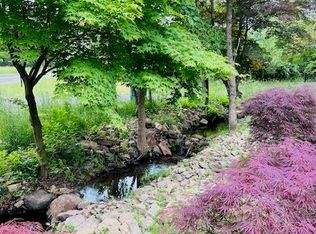Country living with modern amenities! Don't miss this truly one-of-a-kind home. Converted barn w/reclaimed beams. Nature abounds with old world charm. Walk to general store. 4BD/3.1BA w/ private backyard oasis w/ in-ground pool, firepit & mature landscaping. Extensive stone & brick work, exposed beams, loft & skylights thruout. Sep DR w/ fireside seating & wall of windows. Kit boasts high-end stainless applcs, granite countertops, island w/ extra seating, recessed lighting & glass-front cabinets. Unique FR w/ stone/brick walls, sliding barn drs,. 2nd flr has 2 bdrms, cathedral ceilings, exposed beams & loft. Oversized MSTR w/dr to outside; sleek MSTR BA has a glass-front tub/shower & designer vanity. Area offers endless opportunities for getting back to nature! NEW ROOF 2016!
This property is off market, which means it's not currently listed for sale or rent on Zillow. This may be different from what's available on other websites or public sources.
