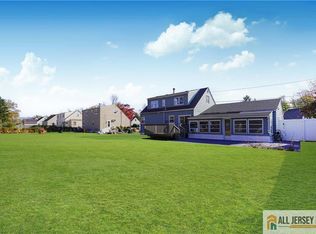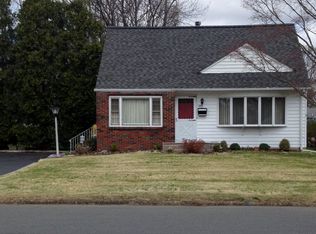Wow! there is SO much to say about this beautiful and updated 5 bedroom 3 full bath home>don't miss the opportunity to take a look! Inside and out>this home has been meticulously maintained by the owner! This home has lots of options for multi-generational living. First floor features 2 bedrooms, kitchen, dining, family room, full bath. There is an enclosed porch that leads to the family room and a slider leads out to the beautiful backyard>from the family room there is a separate staircase which leads upstairs to the master bedroom with en-suite bath. This room is ideal for a family that may need a separate living area or use as a bonus room. Second floor features (beside the master bedroom and bath) 2 bedrooms and another full bath. The 2 bedrooms upstairs can be accessed from a separate stairway. Huge full basement! Multi-zone HVAC. Gorgeous yard perfect for outdoor entertaining. Easy access for commuting, bus to NYC, shopping, dining and high school. EB's A+ school system
This property is off market, which means it's not currently listed for sale or rent on Zillow. This may be different from what's available on other websites or public sources.

