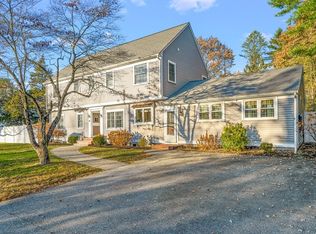Sold for $900,000 on 04/25/25
$900,000
29 Evergreen Rd, Reading, MA 01867
2beds
1,560sqft
Single Family Residence
Built in 1950
0.34 Acres Lot
$1,154,000 Zestimate®
$577/sqft
$2,711 Estimated rent
Home value
$1,154,000
$992,000 - $1.38M
$2,711/mo
Zestimate® history
Loading...
Owner options
Explore your selling options
What's special
Curb appeal welcomes you to this thoughtfully designed ranch, where hardwood floors flow throughout sun-drenched spaces. The versatile floor plan delivers smart separation of space with main level living plus bonus areas for ultimate flexibility. . The western exposure bathes rooms in natural light, while the finished basement including a full bath, provides additional living space perfect for a media room or guests. The expansive, level backyard offers a private oasis - ideal for outdoor living, play or gardening. The sunroom, wrapped in windows, provides an extra living space ideal for a home office or playroom. The attached garage offers convenient parking and storage. Located on a quiet, residential street minutes from downtown and highways, this home efficiently combines accessibility with residential charm, delivering a perfect blend of convenience and comfort!
Zillow last checked: 8 hours ago
Listing updated: April 28, 2025 at 04:50pm
Listed by:
The Ternullo Real Estate Team 781-517-4224,
Leading Edge Real Estate 781-944-6060,
John A. Ternullo 617-275-3379
Bought with:
Stephanie Macfarland
Wilson Wolfe Real Estate
Source: MLS PIN,MLS#: 73347402
Facts & features
Interior
Bedrooms & bathrooms
- Bedrooms: 2
- Bathrooms: 2
- Full bathrooms: 2
- Main level bathrooms: 1
- Main level bedrooms: 2
Primary bedroom
- Features: Closet, Flooring - Hardwood, Lighting - Overhead
- Level: Main,First
- Area: 143
- Dimensions: 13 x 11
Bedroom 2
- Features: Closet, Flooring - Hardwood, Lighting - Overhead
- Level: Main,First
- Area: 132
- Dimensions: 12 x 11
Primary bathroom
- Features: No
Bathroom 1
- Features: Bathroom - Full, Flooring - Stone/Ceramic Tile, Countertops - Stone/Granite/Solid, Handicap Accessible
- Level: Main,First
Bathroom 2
- Features: Bathroom - Full, Bathroom - With Shower Stall, Flooring - Laminate
- Level: Basement
Dining room
- Features: Closet/Cabinets - Custom Built, Flooring - Hardwood, Window(s) - Picture, Lighting - Overhead
- Level: Main,First
- Area: 143
- Dimensions: 13 x 11
Family room
- Features: Flooring - Wall to Wall Carpet, Recessed Lighting
- Level: Basement
- Area: 336
- Dimensions: 28 x 12
Kitchen
- Features: Flooring - Stone/Ceramic Tile, Countertops - Stone/Granite/Solid, Kitchen Island, Exterior Access, Recessed Lighting
- Level: Main,First
- Area: 154
- Dimensions: 14 x 11
Living room
- Features: Flooring - Hardwood, Window(s) - Picture, Exterior Access, Recessed Lighting
- Level: Main,First
- Area: 234
- Dimensions: 18 x 13
Heating
- Baseboard, Oil
Cooling
- Wall Unit(s)
Appliances
- Laundry: Electric Dryer Hookup, Washer Hookup
Features
- Vaulted Ceiling(s), Sun Room
- Flooring: Tile, Carpet, Hardwood, Flooring - Wall to Wall Carpet
- Windows: Skylight(s)
- Basement: Finished,Interior Entry
- Number of fireplaces: 2
- Fireplace features: Family Room, Living Room
Interior area
- Total structure area: 1,560
- Total interior livable area: 1,560 sqft
- Finished area above ground: 1,224
- Finished area below ground: 336
Property
Parking
- Total spaces: 3
- Parking features: Attached, Off Street
- Attached garage spaces: 1
- Uncovered spaces: 2
Features
- Patio & porch: Deck
- Exterior features: Deck, Rain Gutters
Lot
- Size: 0.34 Acres
- Features: Level
Details
- Parcel number: M:034.000000162.0,736568
- Zoning: S20
Construction
Type & style
- Home type: SingleFamily
- Architectural style: Ranch
- Property subtype: Single Family Residence
Materials
- Foundation: Concrete Perimeter
- Roof: Shingle
Condition
- Year built: 1950
Utilities & green energy
- Electric: Circuit Breakers
- Sewer: Public Sewer
- Water: Public
- Utilities for property: for Electric Range, for Electric Dryer, Washer Hookup
Community & neighborhood
Community
- Community features: Public Transportation, Shopping, Park, Walk/Jog Trails, Laundromat, Highway Access, House of Worship, Public School
Location
- Region: Reading
Price history
| Date | Event | Price |
|---|---|---|
| 4/25/2025 | Sold | $900,000+24.2%$577/sqft |
Source: MLS PIN #73347402 Report a problem | ||
| 3/26/2025 | Contingent | $724,900$465/sqft |
Source: MLS PIN #73347402 Report a problem | ||
| 3/19/2025 | Listed for sale | $724,900+157.1%$465/sqft |
Source: MLS PIN #73347402 Report a problem | ||
| 9/15/2000 | Sold | $282,000$181/sqft |
Source: Public Record Report a problem | ||
Public tax history
| Year | Property taxes | Tax assessment |
|---|---|---|
| 2025 | $8,458 +1.2% | $742,600 +4.1% |
| 2024 | $8,360 +3.2% | $713,300 +10.9% |
| 2023 | $8,098 +3.9% | $643,200 +10% |
Find assessor info on the county website
Neighborhood: 01867
Nearby schools
GreatSchools rating
- 6/10J. Warren Killam Elementary SchoolGrades: K-5Distance: 0.3 mi
- 8/10Arthur W Coolidge Middle SchoolGrades: 6-8Distance: 0.8 mi
- 9/10Reading Memorial High SchoolGrades: 9-12Distance: 0.8 mi
Schools provided by the listing agent
- Elementary: Confirm W Sup
- Middle: Confirm W Sup
- High: Rhs
Source: MLS PIN. This data may not be complete. We recommend contacting the local school district to confirm school assignments for this home.
Get a cash offer in 3 minutes
Find out how much your home could sell for in as little as 3 minutes with a no-obligation cash offer.
Estimated market value
$1,154,000
Get a cash offer in 3 minutes
Find out how much your home could sell for in as little as 3 minutes with a no-obligation cash offer.
Estimated market value
$1,154,000
