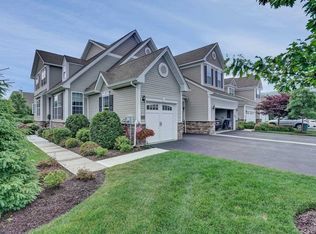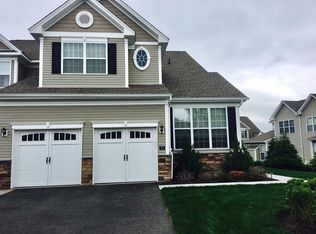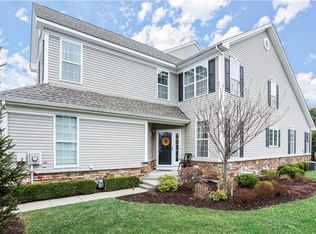Gorgeous townhouse in desirable Fishkill Woods. First floor features cherry hardwood flooring, double crown moldings, beautiful custom kitchen with granite counters, stainless appliances and breakfast bar open to living room. Living room with vaulted ceilings, gas fireplace and access to an oversized backyard patio. Elegant 1st floor cathedral ceilinged master suite & bath with double vanities, frameless glass enclosed shower with built in bench and huge walk in closet. Laundry room with slop sink and half bath. Second floor loft offers a large sitting area/TV room, walk in closet, 2nd bedroom with walk in closet, full bath and an additional room perfect for a home office or 3rd bedroom. Massive lower level family room/game room with picture frame moldings, built in surround sound speakers, rough in plumbing for a future bath and lots of storage. Other features include 3 Zone heat & air system with built in humidifier and dehumidifier,Whole house alarm system, extended width and length paver patio and 2 car garage. HOA monthly dues include all snow removal right to your front door and all landscape maintenance. The Fishkill Woods Community built by Toll Bros. offers country club like atmosphere with pool, clubhouse and lush landscaping and plenty of guest parking. Conveniently located less than a mile from Interstate 84 and less than 2 miles to Beacon Train Station, schools and shopping. Nothing to do but move right in to this immaculate home and make it yours!
This property is off market, which means it's not currently listed for sale or rent on Zillow. This may be different from what's available on other websites or public sources.


