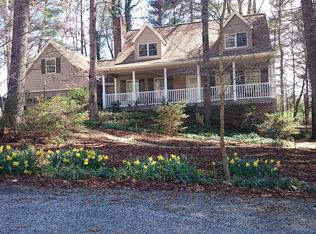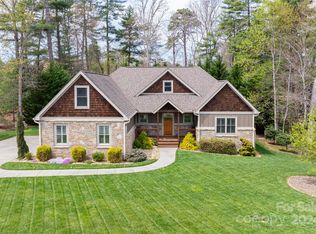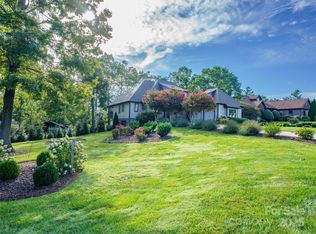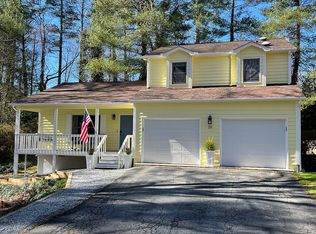29 Enchanted Ln, Fletcher, NC 28732
Home value
$469,000
$446,000 - $492,000
$2,672/mo
Loading...
Owner options
Explore your selling options
What's special
Zillow last checked: 8 hours ago
Listing updated: August 01, 2023 at 06:48am
Kelly Frady kelly.frady@allentate.com,
Allen Tate/Beverly-Hanks Asheville-North,
Sandra Justus,
Allen Tate/Beverly-Hanks Asheville-North
Dallas Ducote
Keller Williams Mtn Partners, LLC
Anna Dickerson
Keller Williams Mtn Partners, LLC
Facts & features
Interior
Bedrooms & bathrooms
- Bedrooms: 3
- Bathrooms: 3
- Full bathrooms: 2
- 1/2 bathrooms: 1
- Main level bedrooms: 3
Primary bedroom
- Level: Main
- Area: 208 Square Feet
- Dimensions: 13' 0" X 16' 0"
Primary bedroom
- Level: Main
Bedroom s
- Level: Main
- Area: 154 Square Feet
- Dimensions: 11' 0" X 14' 0"
Bedroom s
- Level: Main
- Area: 121 Square Feet
- Dimensions: 11' 0" X 11' 0"
Bedroom s
- Level: Main
Bedroom s
- Level: Main
Dining room
- Level: Main
- Area: 80 Square Feet
- Dimensions: 10' 0" X 8' 0"
Dining room
- Level: Main
Great room
- Features: Cathedral Ceiling(s)
- Level: Main
- Area: 256 Square Feet
- Dimensions: 16' 0" X 16' 0"
Great room
- Level: Main
Kitchen
- Level: Main
- Area: 160 Square Feet
- Dimensions: 16' 0" X 10' 0"
Kitchen
- Level: Main
Laundry
- Level: Main
Laundry
- Level: Main
Heating
- Heat Pump
Cooling
- Ceiling Fan(s), Central Air, Heat Pump
Appliances
- Included: Dishwasher, Electric Oven, Electric Range, Microwave, Refrigerator
- Laundry: Laundry Room, Main Level
Features
- Flooring: Carpet, Vinyl, Wood
- Has basement: No
- Attic: Pull Down Stairs
- Fireplace features: Great Room
Interior area
- Total structure area: 1,578
- Total interior livable area: 1,578 sqft
- Finished area above ground: 1,578
- Finished area below ground: 0
Property
Parking
- Total spaces: 2
- Parking features: Driveway, Attached Garage, Garage Faces Front, Garage on Main Level
- Attached garage spaces: 2
- Has uncovered spaces: Yes
Features
- Levels: One
- Stories: 1
- Patio & porch: Covered, Deck, Rear Porch, Screened
- Fencing: Back Yard
Lot
- Size: 0.63 Acres
- Features: Cul-De-Sac, Green Area, Level, Private, Wooded
Details
- Parcel number: 9663288149
- Zoning: R3
- Special conditions: Standard
Construction
Type & style
- Home type: SingleFamily
- Architectural style: Traditional
- Property subtype: Single Family Residence
Materials
- Wood
- Foundation: Crawl Space
- Roof: Composition
Condition
- New construction: No
- Year built: 1986
Utilities & green energy
- Sewer: Septic Installed
- Water: City
- Utilities for property: Cable Available
Community & neighborhood
Location
- Region: Fletcher
- Subdivision: Forest Of The Unicorn
HOA & financial
HOA
- Has HOA: Yes
- HOA fee: $30 monthly
- Association name: Forest of the Unicorn HOA
- Association phone: 407-450-1191
Other
Other facts
- Listing terms: Cash,Conventional
- Road surface type: Asphalt, Paved
Price history
| Date | Event | Price |
|---|---|---|
| 7/27/2023 | Sold | $445,000-1.1%$282/sqft |
Source: | ||
| 6/8/2023 | Listed for sale | $449,900+40.6%$285/sqft |
Source: | ||
| 10/8/2020 | Sold | $320,000-1.5%$203/sqft |
Source: | ||
| 8/25/2020 | Pending sale | $325,000$206/sqft |
Source: Beverly-Hanks North Asheville #3654243 | ||
| 8/22/2020 | Listed for sale | $325,000+46.4%$206/sqft |
Source: Beverly-Hanks North Asheville #3654243 | ||
Public tax history
| Year | Property taxes | Tax assessment |
|---|---|---|
| 2024 | $1,746 +3.3% | $283,600 |
| 2023 | $1,690 +1.7% | $283,600 |
| 2022 | $1,662 +0.1% | $283,600 +0.1% |
Find assessor info on the county website
Neighborhood: 28732
Nearby schools
GreatSchools rating
- 5/10Glen Arden ElementaryGrades: PK-4Distance: 1.3 mi
- 7/10Cane Creek MiddleGrades: 6-8Distance: 3.4 mi
- 7/10T C Roberson HighGrades: PK,9-12Distance: 3.7 mi
Schools provided by the listing agent
- Elementary: Glen Arden/Koontz
- Middle: Cane Creek
- High: T.C. Roberson
Source: Canopy MLS as distributed by MLS GRID. This data may not be complete. We recommend contacting the local school district to confirm school assignments for this home.
Get a cash offer in 3 minutes
Find out how much your home could sell for in as little as 3 minutes with a no-obligation cash offer.
$469,000
Get a cash offer in 3 minutes
Find out how much your home could sell for in as little as 3 minutes with a no-obligation cash offer.
$469,000



