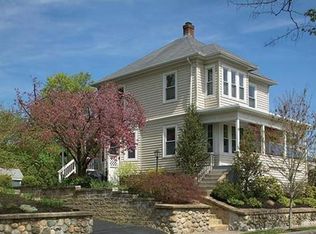Beautiful 9 room 4 bedroom 2.5 Bath Side Entrance Colonial situated in a perfect setting on a sought after West End street in an established neighborhood. This home has it all!! Old world charm with a spacious living room with fireplace, formal dining room, large kitchen with updated cherry kitchen cabinets. Original beautiful woodwork. Hardwood floors. 2008 new two story addition which offers a bright & sunny family room with kitchenette. Second floor offers a large master bedroom with full bath. Three additional good size bedrooms with updated bath. Two car garage parking with direct entry. Beautiful private back yard with patio. Screened in Farmers porch. Convenient to all transportation, restaurants, shopping & easy access to the sought after bike path. Short drive to the new Arsenal Yards. If you are looking for a move in ready spacious home, this is the one! Welcome home!!
This property is off market, which means it's not currently listed for sale or rent on Zillow. This may be different from what's available on other websites or public sources.
