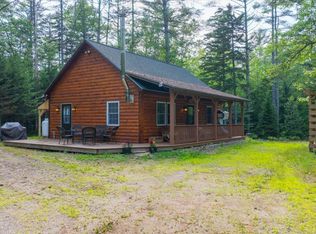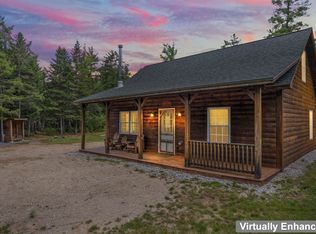Closed
$325,000
29 Emerson Road, Hanover, ME 04237
2beds
2,000sqft
Single Family Residence
Built in 2009
7 Acres Lot
$328,000 Zestimate®
$163/sqft
$2,575 Estimated rent
Home value
$328,000
Estimated sales range
Not available
$2,575/mo
Zestimate® history
Loading...
Owner options
Explore your selling options
What's special
This well maintained two story home is nestled among a private 7-acre lot. The owner enjoys viewing starry nights and crescent moons from the primary bedroom and the peace and quiet of Hanover. The Hanover Pines subdivision is no more than a 12-minute drive to the South Ridge base area, and provides more direct access to the resort on those busy weekends than traveling from Route 26/2 South. The home features an open floor plan on the main floor with primary suite, and an open room on the lower level that offers myriad possibilities depending on the owners' needs (septic is designed for three bedrooms). A quality shed was added to the property in 2022 for additional storage. Residents of the Town of Hanover are granted a tuition allocation to Gould Academy if desired. This hidden gem is worth considering! Sold with many furnishings. Seller is contracting to have a wall built to create a bedroom suite, as well as remove the wallpaper in the upper level.
Zillow last checked: 8 hours ago
Listing updated: July 11, 2025 at 10:05am
Listed by:
Mountain Real Estate Company
Bought with:
Widi Realty Group
Source: Maine Listings,MLS#: 1593077
Facts & features
Interior
Bedrooms & bathrooms
- Bedrooms: 2
- Bathrooms: 2
- Full bathrooms: 2
Bedroom 1
- Level: First
Family room
- Level: Basement
Kitchen
- Level: First
Living room
- Level: First
Heating
- Forced Air, Stove
Cooling
- None
Appliances
- Included: Microwave, Electric Range, Refrigerator
Features
- Walk-In Closet(s), Primary Bedroom w/Bath
- Flooring: Laminate
- Basement: Daylight,Finished
- Has fireplace: No
- Furnished: Yes
Interior area
- Total structure area: 2,000
- Total interior livable area: 2,000 sqft
- Finished area above ground: 1,000
- Finished area below ground: 1,000
Property
Parking
- Parking features: Gravel, On Site
Features
- Levels: Multi/Split
- Has view: Yes
- View description: Trees/Woods
Lot
- Size: 7 Acres
- Features: Level, Rolling Slope, Wooded
Details
- Additional structures: Shed(s)
- Zoning: None
- Other equipment: Internet Access Available
Construction
Type & style
- Home type: SingleFamily
- Architectural style: Other,Ranch
- Property subtype: Single Family Residence
Materials
- Other, Wood Frame, Vinyl Siding
- Roof: Pitched,Shingle
Condition
- Year built: 2009
Utilities & green energy
- Electric: Circuit Breakers, Underground
- Water: Well
Green energy
- Energy efficient items: Water Heater
Community & neighborhood
Location
- Region: Hanover
- Subdivision: Hanover Pines
HOA & financial
HOA
- Has HOA: Yes
- HOA fee: $500 annually
Price history
| Date | Event | Price |
|---|---|---|
| 7/11/2025 | Sold | $325,000-9.7%$163/sqft |
Source: | ||
| 7/11/2025 | Pending sale | $360,000$180/sqft |
Source: | ||
| 6/3/2025 | Contingent | $360,000$180/sqft |
Source: | ||
| 5/20/2025 | Price change | $360,000-4%$180/sqft |
Source: | ||
| 11/12/2024 | Price change | $375,000-6.2%$188/sqft |
Source: | ||
Public tax history
Tax history is unavailable.
Neighborhood: 04237
Nearby schools
GreatSchools rating
- 2/10Rumford Elementary SchoolGrades: PK-4Distance: 8.6 mi
- 1/10Mountain Valley Middle SchoolGrades: 5-8Distance: 9.9 mi
- 3/10Mountain Valley High SchoolGrades: 9-12Distance: 8.8 mi

Get pre-qualified for a loan
At Zillow Home Loans, we can pre-qualify you in as little as 5 minutes with no impact to your credit score.An equal housing lender. NMLS #10287.

