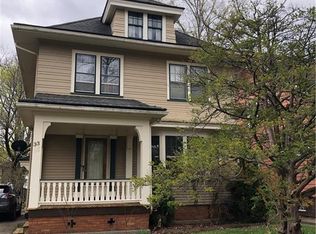Closed
$142,000
29 Elmdorf Ave, Rochester, NY 14619
4beds
2,210sqft
Single Family Residence
Built in 1920
6,891.19 Square Feet Lot
$189,800 Zestimate®
$64/sqft
$2,143 Estimated rent
Maximize your home sale
Get more eyes on your listing so you can sell faster and for more.
Home value
$189,800
$163,000 - $216,000
$2,143/mo
Zestimate® history
Loading...
Owner options
Explore your selling options
What's special
Beautiful 19th Ward home with all the charm you could hope for. Original hardwoods and gumwood trim. Fireplace surrounded by built-ins and leaded glass doors. Built in bar storage, and window seat in formal dining room. So many fine wood details throughout the home. Walk in pantry, and first floor laundry room. French doors welcome you to an open front porch. Additional room on first floor makes a great office or storage. Upstairs you'll find four nice sized bedrooms, including an extra large primary bedroom. Partially finished basement with half bath, built in bar, and pizza oven. Stone barbeque in backyard, with patio, and plenty of yard space. With just the right touch, you can preserve all this home's character and make it your own. Fantastic location, close to U of R, Strong & Airport. No delayed negotiations, sold in as is condition. Don't miss out!
Zillow last checked: 8 hours ago
Listing updated: September 20, 2023 at 02:29pm
Listed by:
Cora Murphy 585-259-8363,
One Eighty Realty LLC
Bought with:
Becky M Sobolewski, 10401331210
Rise Real Estate Services LLC
Source: NYSAMLSs,MLS#: R1478614 Originating MLS: Rochester
Originating MLS: Rochester
Facts & features
Interior
Bedrooms & bathrooms
- Bedrooms: 4
- Bathrooms: 2
- Full bathrooms: 1
- 1/2 bathrooms: 1
Heating
- Gas, Forced Air
Appliances
- Included: Built-In Range, Built-In Oven, Gas Cooktop, Gas Water Heater
- Laundry: Main Level
Features
- Ceiling Fan(s), Separate/Formal Dining Room, Eat-in Kitchen, Home Office, Natural Woodwork
- Flooring: Hardwood, Varies
- Windows: Leaded Glass
- Basement: Full
- Has fireplace: No
Interior area
- Total structure area: 2,210
- Total interior livable area: 2,210 sqft
Property
Parking
- Total spaces: 1
- Parking features: Detached, Garage
- Garage spaces: 1
Features
- Patio & porch: Open, Porch
- Exterior features: Barbecue, Concrete Driveway
Lot
- Size: 6,891 sqft
- Dimensions: 40 x 172
- Features: Near Public Transit, Residential Lot
Details
- Parcel number: 26140012082000040230000000
- Special conditions: Estate
Construction
Type & style
- Home type: SingleFamily
- Architectural style: Colonial
- Property subtype: Single Family Residence
Materials
- Wood Siding
- Foundation: Block
Condition
- Resale
- Year built: 1920
Utilities & green energy
- Sewer: Connected
- Water: Connected, Public
- Utilities for property: Sewer Connected, Water Connected
Community & neighborhood
Location
- Region: Rochester
- Subdivision: Amd Elmdorf Terrace
Other
Other facts
- Listing terms: Cash,Conventional,Rehab Financing
Price history
| Date | Event | Price |
|---|---|---|
| 8/15/2023 | Sold | $142,000+9.3%$64/sqft |
Source: | ||
| 6/22/2023 | Pending sale | $129,900$59/sqft |
Source: | ||
| 6/16/2023 | Listed for sale | $129,900$59/sqft |
Source: | ||
Public tax history
| Year | Property taxes | Tax assessment |
|---|---|---|
| 2024 | -- | $180,400 +64.1% |
| 2023 | -- | $109,900 |
| 2022 | -- | $109,900 |
Find assessor info on the county website
Neighborhood: 19th Ward
Nearby schools
GreatSchools rating
- 3/10Joseph C Wilson Foundation AcademyGrades: K-8Distance: 0.6 mi
- 6/10Rochester Early College International High SchoolGrades: 9-12Distance: 0.6 mi
- 3/10School 16 John Walton SpencerGrades: PK-6Distance: 0.7 mi
Schools provided by the listing agent
- District: Rochester
Source: NYSAMLSs. This data may not be complete. We recommend contacting the local school district to confirm school assignments for this home.
