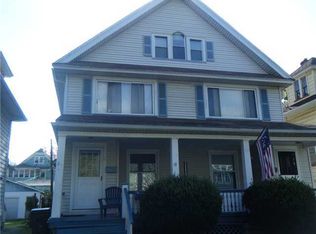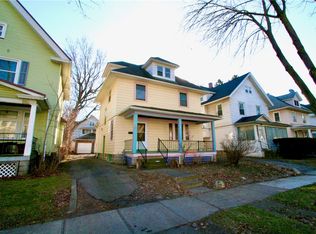Closed
$95,000
29 Electric Ave, Rochester, NY 14613
3beds
1,432sqft
Single Family Residence
Built in 1925
4,538.95 Square Feet Lot
$149,100 Zestimate®
$66/sqft
$1,825 Estimated rent
Home value
$149,100
$127,000 - $171,000
$1,825/mo
Zestimate® history
Loading...
Owner options
Explore your selling options
What's special
Price just reduced! Hurry wont last! Discover this well-maintained 3 bdrm 2 full bath colonial in the Maplewood neighborhood! Enter to a welcoming space with an enclosed front porch and a foyer featuring a new vinyl fl, open staircase, and tall ceilings. The entire house is freshly painted, and the spacious living rm/dinning rm includes wood laminate fls and ceiling fans. The 1st fl hosts one of two full baths with a walk-in shower. The kitchen contains a built in wall oven, and has a compartment for your dishwasher, w/ vinyl fl, and a ceramic backsplash. Ascend to the 2nd fl on the new laminate floor hallway, where 3 generously sized bedrms with hardwood fls await, accompanied by another full bath. The unfinished attic has untapped potential for an extra bedrm or rec room, providing room to grow. Two car detached garage. Fully fenced back yard, Recent upgrades include a new electric service, a furnace installed 5 yrs ago, and a new 2023 roof on garage and the lower back house.
Zillow last checked: 8 hours ago
Listing updated: February 26, 2024 at 06:46am
Listed by:
Mary Wenderlich 585-362-8979,
Keller Williams Realty Greater Rochester
Bought with:
Stephen J. Popowych, 10401284147
Hunt Real Estate ERA/Columbus
Source: NYSAMLSs,MLS#: R1510922 Originating MLS: Rochester
Originating MLS: Rochester
Facts & features
Interior
Bedrooms & bathrooms
- Bedrooms: 3
- Bathrooms: 2
- Full bathrooms: 2
- Main level bathrooms: 1
Heating
- Gas, Forced Air
Appliances
- Included: Appliances Negotiable, Built-In Range, Built-In Oven, Gas Oven, Gas Range, Gas Water Heater, Refrigerator
- Laundry: In Basement
Features
- Ceiling Fan(s), Separate/Formal Dining Room
- Flooring: Ceramic Tile, Hardwood, Laminate, Tile, Varies
- Windows: Thermal Windows
- Basement: Full
- Has fireplace: No
Interior area
- Total structure area: 1,432
- Total interior livable area: 1,432 sqft
Property
Parking
- Total spaces: 2
- Parking features: Detached, Garage
- Garage spaces: 2
Features
- Patio & porch: Deck, Enclosed, Porch
- Exterior features: Blacktop Driveway, Deck, Fence
- Fencing: Partial
Lot
- Size: 4,538 sqft
- Dimensions: 38 x 119
- Features: Residential Lot
Details
- Parcel number: 26140009058000010290000000
- Special conditions: Standard
Construction
Type & style
- Home type: SingleFamily
- Architectural style: Colonial
- Property subtype: Single Family Residence
Materials
- Aluminum Siding, Steel Siding, Copper Plumbing, PEX Plumbing
- Foundation: Block
- Roof: Asphalt,Shingle
Condition
- Resale
- Year built: 1925
Utilities & green energy
- Sewer: Connected
- Water: Connected, Public
- Utilities for property: Cable Available, Sewer Connected, Water Connected
Community & neighborhood
Location
- Region: Rochester
- Subdivision: M Levis
Other
Other facts
- Listing terms: Cash,Conventional
Price history
| Date | Event | Price |
|---|---|---|
| 2/20/2024 | Sold | $95,000-4.9%$66/sqft |
Source: | ||
| 1/25/2024 | Pending sale | $99,900$70/sqft |
Source: | ||
| 1/20/2024 | Contingent | $99,900$70/sqft |
Source: | ||
| 1/15/2024 | Price change | $99,900-9.1%$70/sqft |
Source: | ||
| 12/28/2023 | Price change | $109,900-8.4%$77/sqft |
Source: | ||
Public tax history
| Year | Property taxes | Tax assessment |
|---|---|---|
| 2024 | -- | $133,700 +83.9% |
| 2023 | -- | $72,700 |
| 2022 | -- | $72,700 |
Find assessor info on the county website
Neighborhood: Maplewood
Nearby schools
GreatSchools rating
- 3/10School 7 Virgil GrissomGrades: PK-6Distance: 0.5 mi
- 2/10School 58 World Of Inquiry SchoolGrades: PK-12Distance: 2.8 mi
- 5/10School 54 Flower City Community SchoolGrades: PK-6Distance: 1.5 mi
Schools provided by the listing agent
- District: Rochester
Source: NYSAMLSs. This data may not be complete. We recommend contacting the local school district to confirm school assignments for this home.

