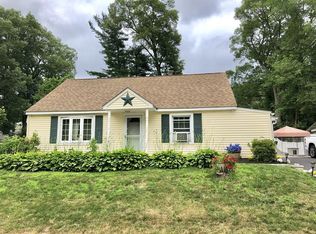Buyers loss is your gain..... Buyers lost financing!!! Welcome Home to this beautiful Cape in Auburn! This home has all the charm! Open floor plan with large eat in kitchen, Plenty of cabinets, large sunny bay window, tile and granite.Living room, family room, 3/4 bedrooms and two full baths. Home has hardwoods, newer appliances and mini splits, There is a laundry storage area, 2 sheds , one that would make for a great man town, she shed or playroom .There are 2 patio areas, one covered for outdoor entertaining and a large back yard above ground pool with pool deck. Nothing to do but move in and start wonderful memories!
This property is off market, which means it's not currently listed for sale or rent on Zillow. This may be different from what's available on other websites or public sources.
