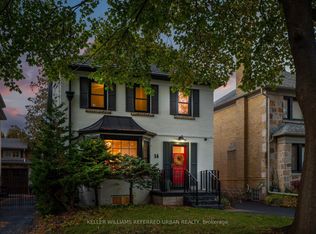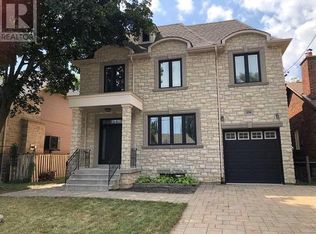Fantastic executive & exclusive rental opportunity awaits in a desired family oriented neighbourhood. An absolute must see with exceptional design trends from top to bottom in upscale modern home living like no other. This main level truly defines upscale modern day living and entertaining with custom millwork throughout, along with an inviting living room featuring a natural stone gas fireplace overlooking the rear treed backyard oasis. This level also includes formal dining, family room, stylish 2-piece powder guest bathroom, main foyer and mudroom with built in custom organizer closets. Walk up to the upper level, lightened up by multiple high roof skylights, and where the primary master suite awaits. The master suite is completed with a spacious walk-in closet, and a luxurious spa bath ensuite with heated porcelain tile floors. The Upper level includes 3 additional generous bedrooms each with their own 3-piece ensuites and walk in closets, as well as a laundry and linen closets. The lower level has multiple spacious family zones with fully integrated flooring slab system along with a gym room, wet bar, ensuite, closets, and secondary laundry. Great 5-star location just steps to the Bloor Subway station, trendy restaurants, cafes, shops, parks, schools and much more. Just a 20 Min drive to both Downtown and the Pearson. Exclusive rental with flexible term 6-12 months. All Inclusive rental offer by landlord. Ground floor fully professionally furnished and designed. NO pets and NO smoking on premises.
This property is off market, which means it's not currently listed for sale or rent on Zillow. This may be different from what's available on other websites or public sources.

