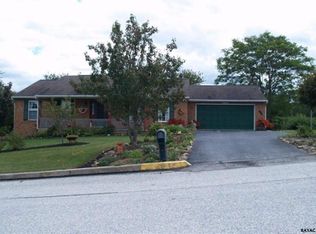Spacious 3BR, 3.5BA Cape Cod w/updates throughout! HUGE multi-level deck off gourmet Kitchen w/pantry, center island/breakfast bar, granite & SS appliances. LR & Kit w/wood flrs, DR w/tile. 1st floor Master Suite w/w-i closet and full BA, 2BR & full BA on 2nd floor. Lower level walk out FR, Den, full BA & laundry/storage. Fenced rear yard w/swing set, private rear yard with massive deck for entertaining. Convenient location! Southern Schools.
This property is off market, which means it's not currently listed for sale or rent on Zillow. This may be different from what's available on other websites or public sources.
