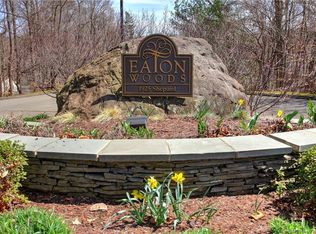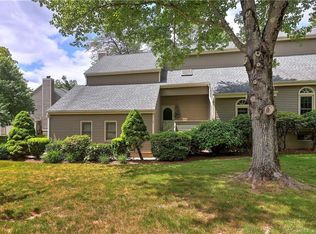Eaton Woods. Exciting floor plan of this end unit 2 bedroom 2.5 bath townhouse with attached garage. Living Room with hardwood floors, fireplace and wet bar with french door to private deck surrounded by greenery. Vaulted ceiling Dining Room. Sunfilled eat in kitchen with large window that overlooks the gazebo. Two spacious second floor bedrooms including a master bedroom suite with abundant closet space and private bath with stall shower and tub. In addition there is a open den/office on the second floor. Great benefit of being an end unit is the extra windows. Finished lower level room as well. Attached garage. Quiet upper scale complex minutes to everything
This property is off market, which means it's not currently listed for sale or rent on Zillow. This may be different from what's available on other websites or public sources.

