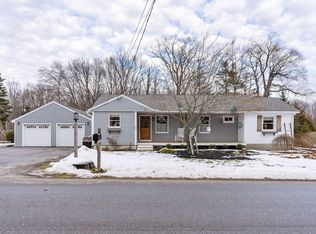Closed
$775,000
29 Eastman Road, Cape Elizabeth, ME 04107
3beds
1,450sqft
Single Family Residence
Built in 2025
1.2 Acres Lot
$777,500 Zestimate®
$534/sqft
$3,321 Estimated rent
Home value
$777,500
$731,000 - $824,000
$3,321/mo
Zestimate® history
Loading...
Owner options
Explore your selling options
What's special
Welcome to 29 Eastman Road, a picture-perfect 1929 bungalow brimming with character and warmth. Inside, the home boasts original built-ins, stained-glass accents, and soaring ceilings that enhance the sense of space. Every detail has been lovingly cared for to honor the craftsmanship of the era, while thoughtful updates provide everyday ease. The gourmet kitchen features custom cabinetry, granite countertops, and updated appliances. The open floor plan makes this home so effortless for hosting and being together.
A convenient mudroom and direct-entry one-car garage add practical function to this enchanting residence. With the rare combination of abundant outdoor space, preserved architectural details, and inviting single-level living, this home offers a peaceful escape from the everyday hustle, yet remains close to Cape Elizabeth's beaches, trails, and village amenities.
Zillow last checked: 8 hours ago
Listing updated: December 03, 2025 at 07:17am
Listed by:
Legacy Properties Sotheby's International Realty
Bought with:
Keller Williams Realty
Source: Maine Listings,MLS#: 1643037
Facts & features
Interior
Bedrooms & bathrooms
- Bedrooms: 3
- Bathrooms: 1
- Full bathrooms: 1
Primary bedroom
- Features: Closet
- Level: First
Bedroom 2
- Features: Closet
- Level: First
Bedroom 3
- Features: Closet
- Level: First
Dining room
- Features: Built-in Features, Wood Burning Fireplace
- Level: First
Kitchen
- Level: First
Living room
- Features: Built-in Features
- Level: First
Sunroom
- Level: First
Heating
- Baseboard, Hot Water
Cooling
- None
Features
- Flooring: Tile, Wood
- Basement: Interior Entry
- Number of fireplaces: 1
Interior area
- Total structure area: 1,450
- Total interior livable area: 1,450 sqft
- Finished area above ground: 1,450
- Finished area below ground: 0
Property
Parking
- Total spaces: 1
- Parking features: Garage
- Garage spaces: 1
Lot
- Size: 1.20 Acres
Details
- Parcel number: CAPER04009A000
- Zoning: Residential
Construction
Type & style
- Home type: SingleFamily
- Architectural style: Bungalow
- Property subtype: Single Family Residence
Materials
- Roof: Shingle
Condition
- Year built: 2025
Utilities & green energy
- Electric: Circuit Breakers
- Sewer: Quasi-Public
- Water: Public
Community & neighborhood
Location
- Region: Cape Elizabeth
Price history
| Date | Event | Price |
|---|---|---|
| 12/3/2025 | Sold | $775,000$534/sqft |
Source: | ||
| 12/3/2025 | Pending sale | $775,000$534/sqft |
Source: | ||
| 11/7/2025 | Contingent | $775,000$534/sqft |
Source: | ||
| 11/7/2025 | Listed for sale | $775,000+21.1%$534/sqft |
Source: | ||
| 5/5/2023 | Sold | $640,000+11.3%$441/sqft |
Source: | ||
Public tax history
| Year | Property taxes | Tax assessment |
|---|---|---|
| 2024 | $15,555 | $696,300 |
| 2023 | $15,555 +152.1% | $696,300 +138.7% |
| 2022 | $6,169 +4.4% | $291,700 |
Find assessor info on the county website
Neighborhood: 04107
Nearby schools
GreatSchools rating
- 10/10Pond Cove Elementary SchoolGrades: K-4Distance: 1.5 mi
- 10/10Cape Elizabeth Middle SchoolGrades: 5-8Distance: 1.6 mi
- 10/10Cape Elizabeth High SchoolGrades: 9-12Distance: 1.7 mi

Get pre-qualified for a loan
At Zillow Home Loans, we can pre-qualify you in as little as 5 minutes with no impact to your credit score.An equal housing lender. NMLS #10287.
