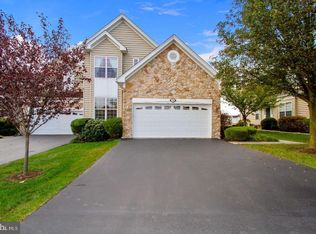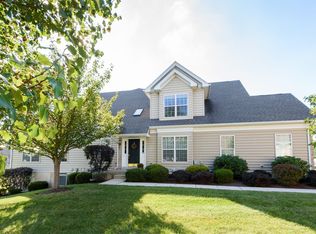Wonderful, warm and welcoming home with a loft which can serve as a 4th bedroom, office or flex space. The owners have taken great care of this home so it's move in ready. Hardwood floors throughout the 1st floor, all freshly painted and carpeted 2 years ago. The eat in kitchen features granite countertops, SS appliances and a beautiful black tiled backsplash. It's open to the family room with gas fireplace so very conducive to comfortable entertaining. High ceilings in the living room and a wall of windows allow for a striking and bright 1st floor. Ascend the open stairway to the 3 spacious bedrooms. The master bedroom comes complete with a huge walk in closet, tiled master bath with soaking tub and stand up shower. The front bedroom is a showplace with vaulted ceiling and adjoins the tiled hall bath. Bedroom #3 completes the 2nd floor. Head up to the loft for an added flexible space. Full walk out basement is HUGE and perfect for storage, finishing or using the door to walk out to the large expanse of grass in the back yard. The well designed deck can hold several sets of furniture and sits high in the development allowing for extra privacy. It's a perfect place to sit, relax and enjoy the beauty of the area. Close to major routes, major employers and the new Providence Town Center offering upscale shopping.
This property is off market, which means it's not currently listed for sale or rent on Zillow. This may be different from what's available on other websites or public sources.


