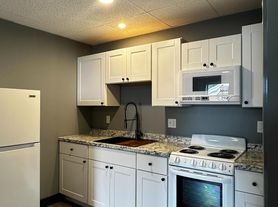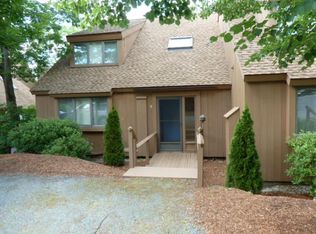Settle in for the season at 29 Eagle Drive, nestled in the Eastman community of Grantham, NH. Whether you're looking for a comfortable home base for skiing, snowshoeing, or simply enjoying crisp autumn days by the fire, this home is perfectly positioned for your fall and winter getaway.
Seasonal Highlights:
Warm & Spacious Living Multiple bedrooms and bathrooms make it easy to host family and friends for the holidays.
Wooded Privacy Enjoy the quiet of the forested lot with room to relax after a day outdoors.
Garage & Parking Keep your car snow-free with garage access and plenty of extra parking.
Winter-Friendly Amenities in Eastman:
Miles of Cross-Country Ski Trails Groomed right within the community.
Indoor Pool & Fitness Center Stay active all season long.
Snowshoeing, Ice Skating & Winter Walks Endless recreation right at your doorstep.
Onsite Dining A community restaurant to enjoy without ever leaving Eastman.
Convenient Location:
Quick access to I-89 for day trips to nearby ski areas like Sunapee and the Dartmouth Skiway.
Just a short drive to Lebanon and Hanover for shopping, dining, Dartmouth College, and Dartmouth-Hitchcock Medical Center.
This seasonal rental is your chance to experience the best of New Hampshire's fall colors and snowy winters right in the heart of a vibrant four-season community.
Lease Term:
Start Date: October 1, 2025 or later
End Date: June 30, 2026
This is a fixed-term lease. Tenant must vacate the premises by June 30, 2026, unless otherwise agreed in writing.
Monthly Rent & Payment:
Rent: $4000 per month
First month's rent and security deposit due at lease signing.
Rent is due on the 1st of each month, payable by check, ACH transfer, or other agreed method.
Security Deposit:
$4000 due at signing.
Refundable within 30 days of lease end, less any lawful deductions for damages, unpaid rent, or excessive cleaning.
Utilities & Services:
Tenant responsible for: Electricity, propane/oil (heat), internet/cable, trash removal, and snow removal of driveway/walkways.
Landlord responsible for: Property taxes, association fees, and general property maintenance.
Furnishings & Appliances:
Property is furnished inventory list to be signed by both parties at move-in.
Major appliances included: refrigerator, stove/oven, dishwasher, washer/dryer.
Occupancy & Use:
Premises to be used as a residential dwelling only.
No subletting or short-term rentals (e.g., Airbnb/VRBO) without landlord's written consent.
Maximum occupancy: 6 persons.
Pets:
Negotiable
Parking:
Tenant may use garage and driveway for vehicle parking.
No overnight street parking per Eastman community rules.
Community Rules:
Tenant must comply with Eastman community association rules and regulations, including use of amenities, noise restrictions, and parking policies.
Insurance:
Tenant encouraged to carry renters' insurance for personal property and liability.
Termination:
Lease ends June 30, 2026.
House for rent
Accepts Zillow applications
$4,000/mo
29 Eagle Dr, Grantham, NH 03753
3beds
3,693sqft
Price may not include required fees and charges.
Single family residence
Available Sat Nov 1 2025
No pets
-- A/C
In unit laundry
Attached garage parking
Baseboard
What's special
Garage accessPlenty of extra parkingComfortable home baseWooded privacyMultiple bedrooms and bathrooms
- 2 days |
- -- |
- -- |
Travel times
Facts & features
Interior
Bedrooms & bathrooms
- Bedrooms: 3
- Bathrooms: 3
- Full bathrooms: 3
Heating
- Baseboard
Appliances
- Included: Dishwasher, Dryer, Freezer, Microwave, Oven, Refrigerator, Washer
- Laundry: In Unit
Features
- Flooring: Carpet, Hardwood, Tile
- Furnished: Yes
Interior area
- Total interior livable area: 3,693 sqft
Property
Parking
- Parking features: Attached
- Has attached garage: Yes
- Details: Contact manager
Features
- Exterior features: Cable not included in rent, Electricity not included in rent, Garbage not included in rent, Heating not included in rent, Heating system: Baseboard, Internet not included in rent
Details
- Parcel number: GRNTM225L303
Construction
Type & style
- Home type: SingleFamily
- Property subtype: Single Family Residence
Community & HOA
Location
- Region: Grantham
Financial & listing details
- Lease term: 1 Year
Price history
| Date | Event | Price |
|---|---|---|
| 10/16/2025 | Listed for rent | $4,000$1/sqft |
Source: Zillow Rentals | ||
| 9/19/2025 | Listing removed | $615,000$167/sqft |
Source: | ||
| 8/16/2025 | Price change | $615,000-5.4%$167/sqft |
Source: | ||
| 4/24/2025 | Price change | $650,000-3.7%$176/sqft |
Source: | ||
| 3/20/2025 | Price change | $675,000-3.6%$183/sqft |
Source: | ||

