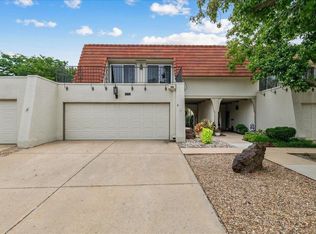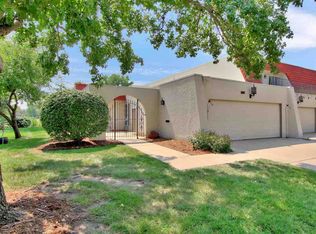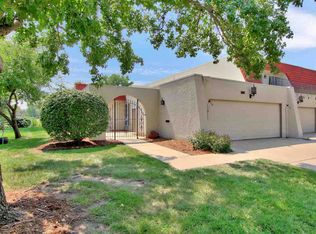You will love coming home to this low maintenance garden home at the Crestview Country Club Villas! Complete with a private courtyard that welcomes each guest, amazing golf course views from almost every window, great floor plan for easy entertaining, hardwood floors, lovely living room with fireplace with solid stone hearth, formal dining area with sliding glass door that opens to the patio to make outdoor barbecues a breeze, and updated granite kitchen with subway tile backsplash, under cabinet lighting, pantry area, main floor office with built-in bookshelves and wet bar, and full main floor bath with tasteful updates. The second level features a spacious master suite with two closets, sliding glass door to the balcony overlooking the water and golf course, and updated private bathroom with soaker tub, oversized tile shower with dual shower heads, his and her sinks, and built-in shelving. The second level also includes two sizable guest bedrooms with easy access to full guest bath and laundry. The finished basement is the perfect space to just hang out and features carpeting, daylight window, built-in shelving, neutral décor, and another space for your favorite game table with tons of built-in cabinets. Sit back and relax with your morning cup of coffee out on this fabulous patio overlooking the water and golf course! HOA dues cover exterior maintenance, mowing, sprinkling, trimming, snow removal, water, trash and access to the pool and sport court. Exterior insurance is also handled through HOA and billed separately from HOA dues. Inquire with agent for more information. Compare to typical costs of a single family home. 29 Via Roma offers a truly low maintenance lifestyle!
This property is off market, which means it's not currently listed for sale or rent on Zillow. This may be different from what's available on other websites or public sources.



