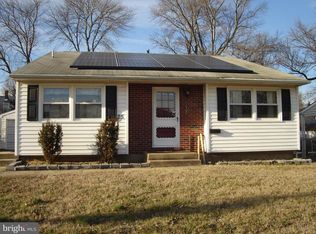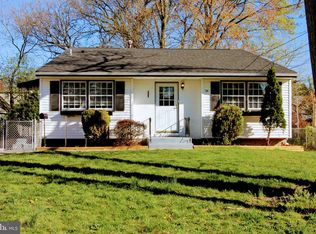Sold for $325,000 on 08/29/25
$325,000
29 E Maple Ave, Bellmawr, NJ 08031
3beds
1,377sqft
Single Family Residence
Built in 1960
5,702 Square Feet Lot
$332,600 Zestimate®
$236/sqft
$2,567 Estimated rent
Home value
$332,600
$293,000 - $376,000
$2,567/mo
Zestimate® history
Loading...
Owner options
Explore your selling options
What's special
Our well-loved and cared for East Side split level home is located on a quiet street and easily accommodates your daily commute just minutes from Rt 295. Our home features a spacious Eat-in Kitchen with a charming built-in corner cabinet, new gas range, refrigerator, dishwasher, and garbage disposal. The combination Dining/Living Room offers hardwood flooring and cathedral ceilings with an open view to the 2nd floor. Travel to the 2nd floor where hardwood flooring continues throughout the hallway and 3 bedrooms. A full bathroom offers a tiled bath/shower. The attic is accessed through a storage closet on this floor. The spacious Lower level offers a inviting Family Room with newer Luxury Vinyl Flooring, lots of natural light and a view of the rear yard. You’ll also find a half bath and large Laundry Room that provides access to the fenced-in yard. You handy people will love the custom built workshop providing storage and DIY'er capabilities including full electric service – just imagine the projects you can achieve! The yard is secured with a chain link fence and there’s also a delightful patio at the side of the house for outdoor cookouts! Come take a look at this property today!
Zillow last checked: 9 hours ago
Listing updated: September 02, 2025 at 10:30pm
Listed by:
Kathleen Boggs-Shaner 856-979-3157,
BHHS Fox & Roach - Haddonfield,
Listing Team: Real Solutions Home Team
Bought with:
Gabriella Petrongolo, 2079388
Keller Williams Realty - Moorestown
Source: Bright MLS,MLS#: NJCD2096330
Facts & features
Interior
Bedrooms & bathrooms
- Bedrooms: 3
- Bathrooms: 2
- Full bathrooms: 1
- 1/2 bathrooms: 1
Bedroom 1
- Features: Flooring - HardWood
- Level: Upper
- Area: 13 Square Feet
- Dimensions: 13 x 1
Bedroom 2
- Features: Flooring - HardWood
- Level: Upper
- Area: 100 Square Feet
- Dimensions: 10 x 10
Bedroom 3
- Features: Flooring - HardWood
- Level: Upper
- Area: 80 Square Feet
- Dimensions: 10 x 8
Family room
- Features: Flooring - Luxury Vinyl Plank
- Level: Lower
- Area: 260 Square Feet
- Dimensions: 20 x 13
Half bath
- Level: Lower
- Area: 21 Square Feet
- Dimensions: 7 x 3
Kitchen
- Features: Flooring - Vinyl
- Level: Main
- Area: 121 Square Feet
- Dimensions: 11 x 11
Laundry
- Level: Lower
- Area: 88 Square Feet
- Dimensions: 11 x 8
Living room
- Features: Flooring - HardWood
- Level: Main
- Area: 196 Square Feet
- Dimensions: 14 x 14
Heating
- Forced Air, Natural Gas
Cooling
- Central Air, Electric
Appliances
- Included: Built-In Range, Dishwasher, Disposal, Dryer, Oven/Range - Gas, Refrigerator, Washer, Water Heater, Gas Water Heater
- Laundry: Lower Level, Washer In Unit, Dryer In Unit, Laundry Room
Features
- Attic, Bathroom - Tub Shower, Built-in Features, Chair Railings, Combination Dining/Living, Eat-in Kitchen
- Flooring: Hardwood, Wood
- Has basement: No
- Has fireplace: No
Interior area
- Total structure area: 1,377
- Total interior livable area: 1,377 sqft
- Finished area above ground: 1,377
- Finished area below ground: 0
Property
Parking
- Total spaces: 2
- Parking features: Concrete, Driveway, On Street
- Uncovered spaces: 2
Accessibility
- Accessibility features: None
Features
- Levels: Multi/Split,Three
- Stories: 3
- Exterior features: Sidewalks, Street Lights
- Pool features: None
- Fencing: Chain Link
Lot
- Size: 5,702 sqft
- Dimensions: 57.00 x 100.00
Details
- Additional structures: Above Grade, Below Grade
- Parcel number: 040009200025 05
- Zoning: RESIDENTIAL
- Special conditions: Probate Listing
Construction
Type & style
- Home type: SingleFamily
- Property subtype: Single Family Residence
Materials
- Vinyl Siding
- Foundation: Block
Condition
- Good
- New construction: No
- Year built: 1960
Utilities & green energy
- Sewer: Public Sewer
- Water: Public
- Utilities for property: Cable Connected
Community & neighborhood
Location
- Region: Bellmawr
- Subdivision: None Available
- Municipality: BELLMAWR BORO
Other
Other facts
- Listing agreement: Exclusive Right To Sell
- Listing terms: Conventional,FHA,Cash
- Ownership: Fee Simple
Price history
| Date | Event | Price |
|---|---|---|
| 8/29/2025 | Sold | $325,000+0%$236/sqft |
Source: | ||
| 8/21/2025 | Pending sale | $324,900$236/sqft |
Source: | ||
| 7/21/2025 | Contingent | $324,900$236/sqft |
Source: | ||
| 7/16/2025 | Listed for sale | $324,900$236/sqft |
Source: | ||
Public tax history
| Year | Property taxes | Tax assessment |
|---|---|---|
| 2025 | $6,267 | $165,700 |
| 2024 | $6,267 +4.3% | $165,700 |
| 2023 | $6,007 -1.3% | $165,700 |
Find assessor info on the county website
Neighborhood: 08031
Nearby schools
GreatSchools rating
- 5/10Ethel M. Burke Elementary SchoolGrades: K-4Distance: 0.3 mi
- 5/10Bell Oaks Middle SchoolGrades: 5-8Distance: 0.6 mi
- 3/10Triton High SchoolGrades: 9-12Distance: 1.6 mi
Schools provided by the listing agent
- Elementary: Ethel M. Burke E.s.
- Middle: Bell Oaks M.s.
- High: Triton H.s.
- District: Black Horse Pike Regional Schools
Source: Bright MLS. This data may not be complete. We recommend contacting the local school district to confirm school assignments for this home.

Get pre-qualified for a loan
At Zillow Home Loans, we can pre-qualify you in as little as 5 minutes with no impact to your credit score.An equal housing lender. NMLS #10287.
Sell for more on Zillow
Get a free Zillow Showcase℠ listing and you could sell for .
$332,600
2% more+ $6,652
With Zillow Showcase(estimated)
$339,252
