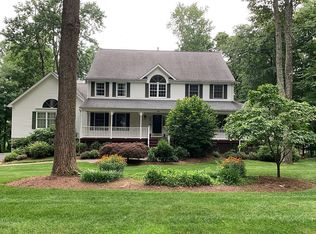Stunning custom built colonial with quality of craftmanship rarely found in today's market. A seamless mix of traditional and contemporary features. Many recent updates including kitchen and baths. Features kitchen renovation with Bellmont custom cabinets, high-end stainless steel appliances, Zephyr wine refrigerator, Subzero 48" refrigerator, marble tile backsplash, Calacatta Laza Quartz countertops and Reverse Osmosis water filtration system. Updated baths with attention to detail. Cement tile roof that will last a lifetime! Amazing 1st floor great room with custom balcony featured in Architectural Magazine. Brazilian cherry wood floors upstairs, newer hot water heater 2 newer AC units, air handlers and condensers. Impressive curb appeal and landscaping with fenced in backyard and full house length stone patio.
This property is off market, which means it's not currently listed for sale or rent on Zillow. This may be different from what's available on other websites or public sources.
