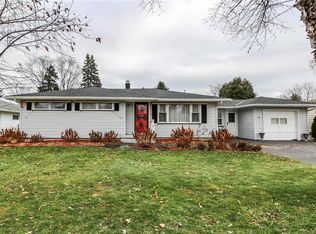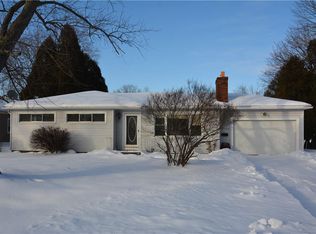Closed
$295,000
29 E Crest Dr, Rochester, NY 14606
3beds
1,056sqft
Single Family Residence
Built in 1962
0.32 Acres Lot
$302,800 Zestimate®
$279/sqft
$1,782 Estimated rent
Maximize your home sale
Get more eyes on your listing so you can sell faster and for more.
Home value
$302,800
$282,000 - $327,000
$1,782/mo
Zestimate® history
Loading...
Owner options
Explore your selling options
What's special
Welcome to 29 E Crest Drive! The opportunities are endless with this 3 bedroom/2 contemporary Ranch style home. It is centrally located in Gates close to schools, shopping, restaurants & expressways. It has been meticulously maintained and cared for by this owner for over 40 years. Interior features include an eat-in kitchen w/updated cabinetry (~2010), original hardwoods throughout, large bathroom with tiled shower (~2017), and three generously sized bedrooms. The basement has another full bath and is partially finished for additional living or clean storage space. Exterior/Mechanical features include a forced air with A/C (~2014), tear-off roof architectural shingle (~2010), updated H20 tank (~2021) vinyl siding & windows, basement block windows and 100-amp electric service. Don't miss this one! **Delayed Negotiations Tuesday 4/29/2025 at 12 pm**Open House 4/26/2025 10 am-12 pm**
Zillow last checked: 8 hours ago
Listing updated: June 16, 2025 at 10:10am
Listed by:
John Bruno 585-362-6810,
Tru Agent Real Estate
Bought with:
Mary Lobene, 40BI0525500
Hunt Real Estate ERA/Columbus
Source: NYSAMLSs,MLS#: R1599651 Originating MLS: Rochester
Originating MLS: Rochester
Facts & features
Interior
Bedrooms & bathrooms
- Bedrooms: 3
- Bathrooms: 2
- Full bathrooms: 2
- Main level bathrooms: 1
- Main level bedrooms: 3
Heating
- Gas, Forced Air
Cooling
- Central Air
Appliances
- Included: Dishwasher, Electric Oven, Electric Range, Free-Standing Range, Disposal, Gas Water Heater, Microwave, Oven, Refrigerator, Washer
- Laundry: In Basement
Features
- Ceiling Fan(s), Eat-in Kitchen, Separate/Formal Living Room, Kitchen/Family Room Combo, Bedroom on Main Level
- Flooring: Hardwood, Tile, Varies
- Windows: Thermal Windows
- Basement: Full,Partially Finished,Sump Pump
- Has fireplace: No
Interior area
- Total structure area: 1,056
- Total interior livable area: 1,056 sqft
Property
Parking
- Total spaces: 1
- Parking features: Attached, Garage
- Attached garage spaces: 1
Features
- Levels: One
- Stories: 1
- Patio & porch: Open, Porch
- Exterior features: Blacktop Driveway, Fence
- Fencing: Partial
Lot
- Size: 0.32 Acres
- Dimensions: 62 x 160
- Features: Pie Shaped Lot, Near Public Transit, Residential Lot
Details
- Additional structures: Shed(s), Storage
- Parcel number: 2626001031200003025000
- Special conditions: Standard
- Other equipment: Satellite Dish
Construction
Type & style
- Home type: SingleFamily
- Architectural style: Ranch
- Property subtype: Single Family Residence
Materials
- Vinyl Siding, Copper Plumbing, PEX Plumbing
- Foundation: Block
- Roof: Asphalt,Shingle
Condition
- Resale
- Year built: 1962
Utilities & green energy
- Electric: Circuit Breakers
- Sewer: Connected
- Water: Connected, Public
- Utilities for property: Cable Available, Electricity Connected, High Speed Internet Available, Sewer Connected, Water Connected
Community & neighborhood
Location
- Region: Rochester
Other
Other facts
- Listing terms: Cash,Conventional,FHA,VA Loan
Price history
| Date | Event | Price |
|---|---|---|
| 6/16/2025 | Sold | $295,000+55.3%$279/sqft |
Source: | ||
| 4/29/2025 | Pending sale | $189,900$180/sqft |
Source: | ||
| 4/23/2025 | Listed for sale | $189,900$180/sqft |
Source: | ||
Public tax history
| Year | Property taxes | Tax assessment |
|---|---|---|
| 2024 | -- | $117,100 |
| 2023 | -- | $117,100 |
| 2022 | -- | $117,100 |
Find assessor info on the county website
Neighborhood: Gates-North Gates
Nearby schools
GreatSchools rating
- 4/10Neil Armstrong SchoolGrades: K-5Distance: 0.4 mi
- 5/10Gates Chili Middle SchoolGrades: 6-8Distance: 1.2 mi
- 4/10Gates Chili High SchoolGrades: 9-12Distance: 1.1 mi
Schools provided by the listing agent
- Elementary: Neil Armstrong
- Middle: Gates-Chili Middle
- High: Gates-Chili High
- District: Gates Chili
Source: NYSAMLSs. This data may not be complete. We recommend contacting the local school district to confirm school assignments for this home.

