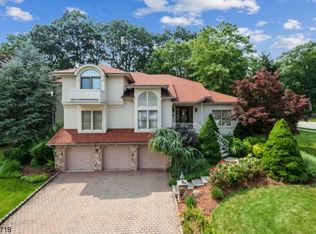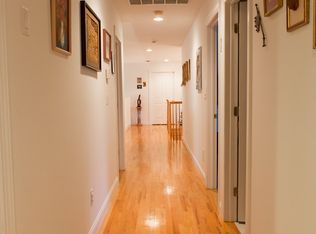Located in the prestigious Dykers Farm Estates, this custom Contemporary home has been gently and sparingly used and is in absolute pristine condition. With almost 4000 sf of open living space, this home is sure to please even the most discerning buyer. Amenities include a stunning marble entry foyer where you can admire the floating staircase and open floor plan. Soaring vaulted ceilings, 2nd floor bridge, and walls of windows add to the appeal. Additional features include formal living and dining rooms, a large eat in kitchen w/ huge center island and breakfast nook, 4 bedrooms including a gorgeous master suite with walk in shower, jacuzzi tub, fireplace, and walk in closet, and three and a half baths. The lower level recreation room must be seen to be believed and the backyard privacy is second to none. Nothing in Bergen County compares to the value of this home...it's not even close. If location, condition, and functionality are important to you, then THIS IS THE HOME FOR YOU!
This property is off market, which means it's not currently listed for sale or rent on Zillow. This may be different from what's available on other websites or public sources.

