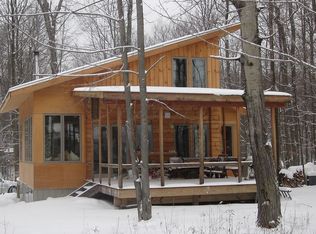Closed
$584,000
29 Durfee Hill Rd, Ithaca, NY 14850
2beds
1,435sqft
Single Family Residence
Built in 2016
13.72 Acres Lot
$445,200 Zestimate®
$407/sqft
$2,309 Estimated rent
Home value
$445,200
$365,000 - $516,000
$2,309/mo
Zestimate® history
Loading...
Owner options
Explore your selling options
What's special
A dream home in the heart of nature, this property offers a perfect blend of comfort and eco-
friendly living. Designed by a local architect with Structural Insulated Panel (SIP) construction
for superior insulation and year-round energy efficiency. Hardie Plank siding, metal roofing, and
composite decking enhance longevity and minimize maintenance. A solar panel system
provides over 100% of the electric needs. Passive solar design, energy-efficient windows, and a
Heat Recovery Ventilation System optimizes energy conservation and creates a healthy indoor
environment. Over 2 acres of yard is fenced for pets with a gated driveway. Surrounded by woodlands, this
parcel blends open space with natural beauty. Long road frontage adds to the overall curb
appeal. For horse enthusiasts, the property has a three-stall barn with water, electric, large overhang,
storage, and tack room. The barn connects to several fenced pastures for rotational grazing.
Immerse yourself in natures tranquility and enjoy contemporary comforts and sustainability.
Schedule a viewing today & embark on a life where comfort meets eco-conscious living. Submit all offers by 3 pm Monday Sept. 16th.
Zillow last checked: 8 hours ago
Listing updated: January 14, 2025 at 08:36am
Listed by:
Linda Santos 607-227-6062,
Warren Real Estate of Ithaca Inc. (Downtown)
Bought with:
Kelly Ann Skeval, 10401286257
Howard Hanna S Tier Inc
Source: NYSAMLSs,MLS#: R1559070 Originating MLS: Ithaca Board of Realtors
Originating MLS: Ithaca Board of Realtors
Facts & features
Interior
Bedrooms & bathrooms
- Bedrooms: 2
- Bathrooms: 2
- Full bathrooms: 2
- Main level bathrooms: 2
- Main level bedrooms: 1
Bedroom 1
- Level: First
- Dimensions: 12.00 x 17.00
Bedroom 1
- Level: First
- Dimensions: 12.00 x 17.00
Dining room
- Level: First
- Dimensions: 9.00 x 9.00
Dining room
- Level: First
- Dimensions: 9.00 x 9.00
Foyer
- Level: First
- Dimensions: 11.00 x 5.00
Foyer
- Level: First
- Dimensions: 11.00 x 5.00
Kitchen
- Level: First
- Dimensions: 12.00 x 9.00
Kitchen
- Level: First
- Dimensions: 12.00 x 9.00
Living room
- Level: First
- Dimensions: 16.00 x 13.00
Living room
- Level: First
- Dimensions: 16.00 x 13.00
Other
- Level: First
- Dimensions: 23.00 x 19.00
Other
- Level: Second
- Dimensions: 36.00 x 17.00
Other
- Level: First
- Dimensions: 23.00 x 19.00
Other
- Level: Second
- Dimensions: 36.00 x 17.00
Storage room
- Level: Second
- Dimensions: 15.00 x 7.00
Storage room
- Level: Second
- Dimensions: 15.00 x 7.00
Heating
- Electric, Heat Pump, Propane, Solar, Radiant Floor, Radiant
Cooling
- Heat Pump
Appliances
- Included: Dishwasher, Electric Oven, Electric Range, Microwave, Propane Water Heater, Refrigerator, Tankless Water Heater
- Laundry: Main Level
Features
- Breakfast Bar, Ceiling Fan(s), Dining Area, Entrance Foyer, Home Office, Kitchen Island, Kitchen/Family Room Combo, Pantry, Quartz Counters, Storage, Solid Surface Counters, Window Treatments, Bedroom on Main Level, Convertible Bedroom, Loft, Main Level Primary
- Flooring: Hardwood, Other, See Remarks, Varies
- Windows: Drapes, Thermal Windows
- Basement: None
- Has fireplace: No
Interior area
- Total structure area: 1,435
- Total interior livable area: 1,435 sqft
Property
Parking
- Total spaces: 2
- Parking features: Attached, Electricity, Garage, Storage, Workshop in Garage, Garage Door Opener, Other
- Attached garage spaces: 2
Accessibility
- Accessibility features: Accessible Bedroom, Low Threshold Shower, Other, Accessible Entrance
Features
- Levels: Two
- Stories: 2
- Patio & porch: Open, Patio, Porch, Screened
- Exterior features: Gravel Driveway, Patio, Private Yard, See Remarks, Propane Tank - Leased
Lot
- Size: 13.72 Acres
- Dimensions: 463 x 557
- Features: Agricultural, Irregular Lot, Wooded
Details
- Additional structures: Barn(s), Outbuilding
- Parcel number: 11.119 AND 11.121
- Special conditions: Standard
- Horses can be raised: Yes
- Horse amenities: Horses Allowed
Construction
Type & style
- Home type: SingleFamily
- Architectural style: Contemporary,Two Story
- Property subtype: Single Family Residence
Materials
- Fiber Cement, Frame, ICFs (Insulated Concrete Forms)
- Roof: Metal,Pitched
Condition
- Resale
- Year built: 2016
Details
- Builder model: Creative Construction
Utilities & green energy
- Sewer: Septic Tank
- Water: Well
- Utilities for property: High Speed Internet Available
Green energy
- Energy efficient items: Appliances, HVAC, Lighting, Windows
Community & neighborhood
Location
- Region: Ithaca
Other
Other facts
- Listing terms: Cash,Conventional
Price history
| Date | Event | Price |
|---|---|---|
| 1/13/2025 | Sold | $584,000+2.6%$407/sqft |
Source: | ||
| 11/18/2024 | Pending sale | $569,000$397/sqft |
Source: | ||
| 9/17/2024 | Contingent | $569,000$397/sqft |
Source: | ||
| 9/9/2024 | Listed for sale | $569,000+1932.1%$397/sqft |
Source: | ||
| 11/6/2019 | Sold | $28,000$20/sqft |
Source: Public Record Report a problem | ||
Public tax history
| Year | Property taxes | Tax assessment |
|---|---|---|
| 2024 | -- | $346,000 +9.5% |
| 2023 | -- | $316,000 +7.1% |
| 2022 | -- | $295,000 +25.5% |
Find assessor info on the county website
Neighborhood: 14850
Nearby schools
GreatSchools rating
- 6/10Caroline Elementary SchoolGrades: PK-5Distance: 4.7 mi
- 6/10Boynton Middle SchoolGrades: 6-8Distance: 7.3 mi
- 9/10Ithaca Senior High SchoolGrades: 9-12Distance: 7 mi
Schools provided by the listing agent
- Elementary: South Hill
- District: Ithaca
Source: NYSAMLSs. This data may not be complete. We recommend contacting the local school district to confirm school assignments for this home.
