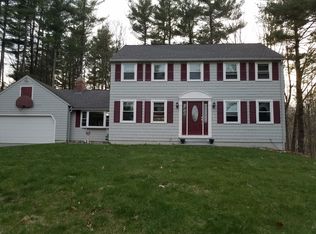Warm and Inviting 3-Bedroom Home with Modern Touches in Westford, MA Welcome to 29 Dunstable Rd, a home that truly has it all space, charm, and thoughtful upgrades to make your life easier and more comfortable. Located in the heart of Westford, this split-entry home is perfect for anyone looking for a cozy yet modern place to call home. Step inside, and you'll immediately notice the warm hardwood floors that flow throughout the house, giving it a timeless and inviting feel. The newly upgraded recessed lighting brightens every corner, creating a space that's both stylish and functional. Love the idea of greener living? This home is ready for your electric vehicle with a dedicated car charging port, and it even has a generator hookup, so you'll never have to worry about power outages. The open living and dining area is bathed in natural light, perfect for gatherings or just curling up with a good book. Step out onto the deck to enjoy your morning coffee or host a barbecue overlooking the spacious backyard it's the kind of space that makes you feel at home right away. With three bedrooms, a finished basement, and plenty of storage, there's room for everyone. Plus, you're just minutes away from local ponds, trails, top-rated schools, and everything Westford has to offer. If you're looking for a home that blends comfort, convenience, and modern updates, 29 Dunstable Rd is waiting for you. Schedule a visit today you won't want to miss it! The Zillow application is mandatory for acceptance. Owner pays for water. Tenant is responsible for gas and electric. First and last month's rent and security deposit due at signing. No smoking allowed inside the property.
This property is off market, which means it's not currently listed for sale or rent on Zillow. This may be different from what's available on other websites or public sources.
