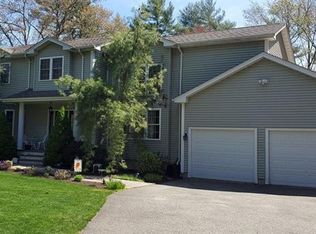Turn Key! Come see this beautifully designed and immaculately maintained contemporary ranch in the desirable area of Assonet. This sprawling home sits on a spacious and tastefully landscaped lot complete with an in-ground pool, kennel and 14 zone irrigation system. The front door/foyer opens up into the large open concept kitchen, designed for entertaining and illuminated with an abundance of natural light! The over-sized, granite kitchen island overlooks the living room, dining area and pool/back yard! The master bedroom includes a walk in closet, balcony with French doors and a Master bath with Jacuzzi tub/double sink vanity. The three remaining bedrooms, full bath and laundry room complete the main level. The flooring consists of hickory wood/pergo in most areas with wall to wall carpet in the smaller bedrooms. An added feature are two additional rooms above the garage that are accessible from the interior of the home for a private guest area or additional office space.
This property is off market, which means it's not currently listed for sale or rent on Zillow. This may be different from what's available on other websites or public sources.
