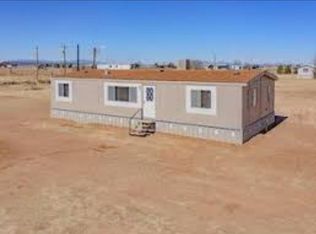Sold on 04/04/24
Price Unknown
29 Duncan Rd, Moriarty, NM 87035
3beds
2,144sqft
Manufactured Home, Single Family Residence
Built in 1994
11.43 Acres Lot
$401,700 Zestimate®
$--/sqft
$1,574 Estimated rent
Home value
$401,700
$374,000 - $426,000
$1,574/mo
Zestimate® history
Loading...
Owner options
Explore your selling options
What's special
11.43 acre homesite near Moriarty, Torrance County, New Mexico is now for sale. This home has been stripped and completely remodeled beginning with new electric that includes 2-200 amp services, new PEX plumbing and new metal roofs on all property buildings. There are two sheds - a Graceland 12x32 and a 10x10 second shed. Inside the home you will find new flooring, new windows and everything in the kitchen is new including cabinets with soft close doors, pull outs, and beautiful granite countertops. All new appliances and as a bonus there is a wine cooler. The bathrooms are completely new with the primary shower being wheelchair accessible. The heating and cooling unit is a new 44,000 BTU combo system. The 2-car garage is not just a garage, it is 32'x43', and has a large workshop and
Zillow last checked: 8 hours ago
Listing updated: April 05, 2024 at 01:06pm
Listed by:
Myra Oden 505-410-9951,
United Country Farm & Home
Bought with:
Premier Realty Partners
EXP Realty LLC
Source: SWMLS,MLS#: 1054808
Facts & features
Interior
Bedrooms & bathrooms
- Bedrooms: 3
- Bathrooms: 2
- Full bathrooms: 1
- 3/4 bathrooms: 1
Primary bedroom
- Level: Main
- Area: 209.44
- Dimensions: 17.6 x 11.9
Bedroom 2
- Level: Main
- Area: 148.48
- Dimensions: 11.6 x 12.8
Bedroom 3
- Level: Main
- Area: 111.02
- Dimensions: 9.1 x 12.2
Dining room
- Level: Main
- Area: 119.9
- Dimensions: 11 x 10.9
Kitchen
- Level: Main
- Area: 230.56
- Dimensions: 17.6 x 13.1
Living room
- Level: Main
- Area: 235.21
- Dimensions: 16.11 x 14.6
Heating
- Combination
Cooling
- Has cooling: Yes
Appliances
- Included: Dryer, Dishwasher, Free-Standing Gas Range, Refrigerator, Wine Cooler, Washer
- Laundry: Electric Dryer Hookup
Features
- Breakfast Area, Ceiling Fan(s), Dual Sinks, Family/Dining Room, Kitchen Island, Living/Dining Room, Main Level Primary, Pantry, Shower Only, Separate Shower
- Flooring: Carpet, Laminate, Vinyl
- Windows: Double Pane Windows, Insulated Windows
- Has basement: No
- Has fireplace: No
- Fireplace features: Wood Burning Stove
Interior area
- Total structure area: 2,144
- Total interior livable area: 2,144 sqft
Property
Parking
- Total spaces: 2
- Parking features: Attached, Garage, Workshop in Garage
- Attached garage spaces: 2
Accessibility
- Accessibility features: None
Features
- Levels: One
- Stories: 1
- Patio & porch: Covered, Patio
- Exterior features: Fully Fenced, Fence, Private Yard, Sprinkler/Irrigation
- Has view: Yes
Lot
- Size: 11.43 Acres
- Features: Lawn, Meadow, Trees, Views
Details
- Additional structures: Shed(s)
- Parcel number: 1048047158105000000
- Zoning description: PL5
- Horses can be raised: Yes
Construction
Type & style
- Home type: MobileManufactured
- Architectural style: Mobile Home
- Property subtype: Manufactured Home, Single Family Residence
Materials
- Frame, Wood Siding
- Roof: Metal
Condition
- Resale
- New construction: No
- Year built: 1994
Details
- Builder model: 903
- Builder name: Solitare
Utilities & green energy
- Sewer: Septic Tank
- Water: Private, Well
- Utilities for property: Electricity Connected, Natural Gas Connected, Water Connected
Green energy
- Energy generation: None
- Water conservation: Water-Smart Landscaping
Community & neighborhood
Location
- Region: Moriarty
- Subdivision: Moriarty Southwest
Other
Other facts
- Body type: Double Wide
- Listing terms: Cash,Conventional,FHA,VA Loan
- Road surface type: Dirt
Price history
| Date | Event | Price |
|---|---|---|
| 4/4/2024 | Sold | -- |
Source: | ||
| 3/3/2024 | Pending sale | $399,900$187/sqft |
Source: | ||
| 2/15/2024 | Price change | $399,900-8.1%$187/sqft |
Source: | ||
| 1/11/2024 | Listed for sale | $435,000$203/sqft |
Source: | ||
| 5/25/2016 | Sold | -- |
Source: | ||
Public tax history
| Year | Property taxes | Tax assessment |
|---|---|---|
| 2024 | $1,154 +3.3% | $52,066 +3% |
| 2023 | $1,117 +3.4% | $50,549 +3% |
| 2022 | $1,080 +0.3% | $49,077 -8.5% |
Find assessor info on the county website
Neighborhood: 87035
Nearby schools
GreatSchools rating
- 5/10Moriarty Elementary SchoolGrades: PK-5Distance: 3.9 mi
- 2/10Moriarty Middle SchoolGrades: 6-8Distance: 4.1 mi
- 5/10Moriarty High SchoolGrades: 9-12Distance: 4.2 mi
Sell for more on Zillow
Get a free Zillow Showcase℠ listing and you could sell for .
$401,700
2% more+ $8,034
With Zillow Showcase(estimated)
$409,734