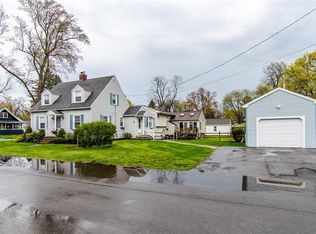Closed
$199,900
29 Dumont St, Rochester, NY 14617
3beds
1,312sqft
Single Family Residence
Built in 1955
4,791.6 Square Feet Lot
$219,800 Zestimate®
$152/sqft
$2,345 Estimated rent
Home value
$219,800
$202,000 - $237,000
$2,345/mo
Zestimate® history
Loading...
Owner options
Explore your selling options
What's special
Nestled on a peaceful neighborhood street, this popular style home welcomes you to relax and enjoy life. You will love the fenced back yard, and all the upgrades done and still being close to shopping, schools and only a short drive to Lake Ontario!
Some of the major improvements: Furnace 2020, hot water heater 2024, sunroom roof 2019, sunroom adds an extra 245 square footage to living space.,
Due to Seller adding living space, Garage is only half depth and does not fully fit a car.
However, it is Excellent for storage or motorcycles.
Zillow last checked: 8 hours ago
Listing updated: July 09, 2024 at 06:03am
Listed by:
Reinhardt Brucker 585-473-1320,
Howard Hanna
Bought with:
Joshua Eisenhart, 10401374384
Cassara Realty Group
Source: NYSAMLSs,MLS#: R1537781 Originating MLS: Rochester
Originating MLS: Rochester
Facts & features
Interior
Bedrooms & bathrooms
- Bedrooms: 3
- Bathrooms: 2
- Full bathrooms: 1
- 1/2 bathrooms: 1
- Main level bathrooms: 1
Heating
- Gas, Forced Air
Cooling
- Central Air
Appliances
- Included: Dryer, Dishwasher, Free-Standing Range, Disposal, Gas Oven, Gas Range, Gas Water Heater, Microwave, Oven, Refrigerator, Washer
- Laundry: In Basement
Features
- Breakfast Bar, Ceiling Fan(s), Entrance Foyer, Separate/Formal Living Room, Kitchen/Family Room Combo, Pull Down Attic Stairs, Quartz Counters
- Flooring: Ceramic Tile, Hardwood, Tile, Varies, Vinyl
- Windows: Thermal Windows
- Basement: Full
- Attic: Pull Down Stairs
- Number of fireplaces: 1
Interior area
- Total structure area: 1,312
- Total interior livable area: 1,312 sqft
Property
Parking
- Total spaces: 1
- Parking features: Attached, Garage
- Attached garage spaces: 1
Features
- Levels: Two
- Stories: 2
- Patio & porch: Patio
- Exterior features: Blacktop Driveway, Fully Fenced, Patio
- Fencing: Full
Lot
- Size: 4,791 sqft
- Dimensions: 40 x 125
- Features: Rectangular, Rectangular Lot, Residential Lot
Details
- Additional structures: Shed(s), Storage
- Parcel number: 2634000760700001058000
- Special conditions: Standard
Construction
Type & style
- Home type: SingleFamily
- Architectural style: Colonial,Two Story
- Property subtype: Single Family Residence
Materials
- Wood Siding, Copper Plumbing
- Foundation: Block
- Roof: Asphalt
Condition
- Resale
- Year built: 1955
Utilities & green energy
- Electric: Circuit Breakers
- Sewer: Connected
- Water: Connected, Public
- Utilities for property: Cable Available, High Speed Internet Available, Sewer Connected, Water Connected
Community & neighborhood
Location
- Region: Rochester
- Subdivision: Cedarwood
Other
Other facts
- Listing terms: Cash,Conventional,FHA,VA Loan
Price history
| Date | Event | Price |
|---|---|---|
| 7/8/2024 | Sold | $199,900$152/sqft |
Source: | ||
| 5/23/2024 | Pending sale | $199,900$152/sqft |
Source: | ||
| 5/16/2024 | Listed for sale | $199,900+90.4%$152/sqft |
Source: | ||
| 3/15/2016 | Sold | $105,000+0.1%$80/sqft |
Source: | ||
| 1/25/2016 | Pending sale | $104,900$80/sqft |
Source: RE/MAX PLUS #R290677 Report a problem | ||
Public tax history
| Year | Property taxes | Tax assessment |
|---|---|---|
| 2024 | -- | $188,000 |
| 2023 | -- | $188,000 +65.2% |
| 2022 | -- | $113,800 |
Find assessor info on the county website
Neighborhood: 14617
Nearby schools
GreatSchools rating
- 9/10Listwood SchoolGrades: K-3Distance: 0.4 mi
- 6/10Dake Junior High SchoolGrades: 7-8Distance: 0.4 mi
- 8/10Irondequoit High SchoolGrades: 9-12Distance: 0.4 mi
Schools provided by the listing agent
- District: West Irondequoit
Source: NYSAMLSs. This data may not be complete. We recommend contacting the local school district to confirm school assignments for this home.

