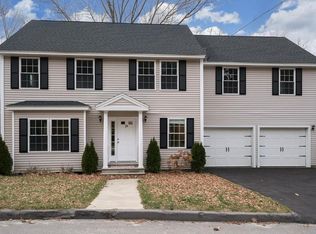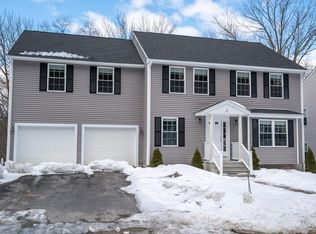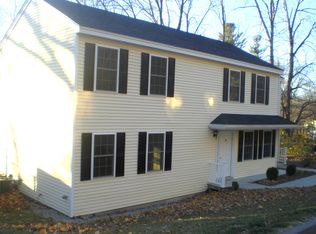Elegant and charming best describes this beautiful Colonial located in a serene setting of the Tatnuck area. Property features 4 bed and 2.5 bath. On entering you are welcomed by the open flr plan concept with gleaming hardwood floors in the liv and dining room, high ceilings, recessed lighting and crown moldings and stainless steel appliances . The spacious gourmet kitchen has granite counter tops, lovely neutral backsplash and ceramic tiled floors . This Master Suite has a master bath with Jacuzzi and large walk in closet. There is also a 2nd floor laundry room for your convenience. A small area of the huge basement with high ceilings is being used as a fam room. There is the potential to finish entire bsmt which has sliders leading to an oversized deck. Meticulous condition and close to WPI, Assumption College, Worc State College, Worc Airport.. Its a treat to see this home!!
This property is off market, which means it's not currently listed for sale or rent on Zillow. This may be different from what's available on other websites or public sources.


