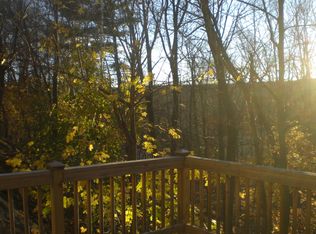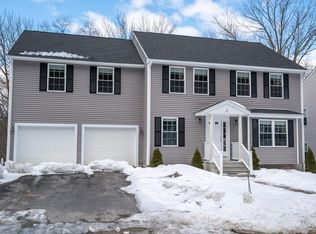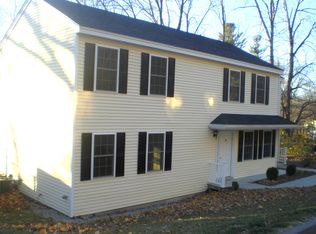Bring Boston's, look to Worcester with these amazing, large, immaculate, luxery Italian Villa's Brand new, finally finished completley new construction with spacious, large open floor concept, high ceilings, crown molding charming, elite, class and elegance on a budget. These dreamy new homes are in the beautiful Westside of Tatnuck Square. This breath taking home has all the comforts of a nice home, 4 bedrooms with wall to wall carpeting, master bath, large walk in closets, Elegant Diamond Gourmet Chef Kitchen with granite counters, extra large Thomas Kinkade look cabinets and stainless steel appliances and and glass look hardwood floors. No fees, very small private front yard. Home is close to WPI, Assumption College& Worcester State, catholic private schooling's, Worcester Airport, Rte 9, and Rte 31. This Condo alternative has all the comforts of a single family home has no condo fees, no association fees and just a piece of small landscaped grounds. COMMUTE
This property is off market, which means it's not currently listed for sale or rent on Zillow. This may be different from what's available on other websites or public sources.


