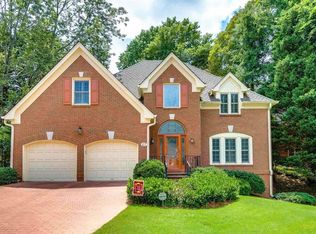Wonderful stately home with grand Master Suite on Main with 2 walk-in closets plus office/study with built-in bookcases in sought after Westfield Square!!! Features include renovated eat in kitchen with quartz countertops, double ovens & SS appliances, Beautiful hardwoods on main & new carpet upstairs, new interior paint, separate dining/den with fireplace & family room with trey ceilings. Private low maintenance back yard with wrap around patio for relaxing and entertaining. Top rated schools, easy commute to Emory, CDC, Buckhead, Downtown!!
This property is off market, which means it's not currently listed for sale or rent on Zillow. This may be different from what's available on other websites or public sources.
