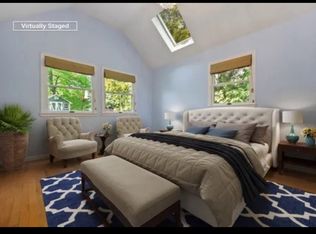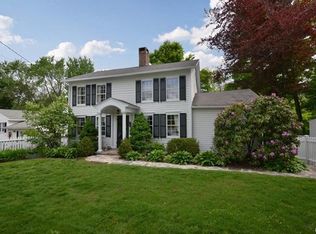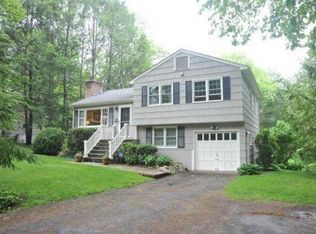Sold for $1,569,000
$1,569,000
29 Down River Road, New Canaan, CT 06840
4beds
3,472sqft
Single Family Residence
Built in 1955
0.34 Acres Lot
$1,603,300 Zestimate®
$452/sqft
$8,004 Estimated rent
Home value
$1,603,300
$1.44M - $1.78M
$8,004/mo
Zestimate® history
Loading...
Owner options
Explore your selling options
What's special
Tucked away on a desirable cul-de-sac within walking distance from downtown New Canaan, this beautifully maintained 4-bedroom, 3.5-bath home includes a separate-entrance legal accessory apartment, offering excellent rental income potential-estimated at up to $4,000 per month. This Cape brings space, style, and flexibility while in a prime location. The house is move-in ready with hardwood floors throughout, an open, light-filled floor plan, and inviting spaces ideal for both everyday living and entertaining. A two-story entry welcomes you in, with the spacious living room with built-ins and fireplace to the left, and a casual dining area to the right-both thoughtfully designed for comfort and flow. At the heart of the home is the updated chef's kitchen, featuring high-end appliances, granite countertops, custom cabinetry, a wine fridge, bay window, and eat-in area. The kitchen opens to the sun-drenched family room with cathedral ceilings, fireplace, and French doors leading to a generous 26' x 25' deck-perfect for gatherings and celebrations. Upstairs, the large primary suite offers two walk-in closets and a newly renovated bathroom with double vanity, jacuzzi tub, and separate shower. Two additional bedrooms share a full bath. An office area with vaulted ceilings and built-ins, plus a beautifully designed laundry room complete the second floor. The accessory apartment includes a full kitchen with granite counters and a 48" Wolf range with 6 burners and grill, living room, vaulted-ceiling bedroom with skylight, full bath and separate HVAC. Additional highlights include a one-car attached garage, Belgian block-lined driveway, outdoor shower, natural gas heat and city water. Convenient to the Merritt Parkway and walking distance to the Metro North stations, Waveny Park, the YMCA, award-winning schools, and all the dining, shopping, and charm of downtown New Canaan.
Zillow last checked: 8 hours ago
Listing updated: August 23, 2025 at 11:13am
Listed by:
Bryan Morris Team,
Bryan Morris 203-636-0260,
William Pitt Sotheby's Int'l 203-655-8234
Bought with:
Melissa Jones, RES.0756026
Houlihan Lawrence
Source: Smart MLS,MLS#: 24083462
Facts & features
Interior
Bedrooms & bathrooms
- Bedrooms: 4
- Bathrooms: 4
- Full bathrooms: 3
- 1/2 bathrooms: 1
Primary bedroom
- Features: Full Bath, Walk-In Closet(s), Hardwood Floor
- Level: Upper
- Area: 266 Square Feet
- Dimensions: 14 x 19
Bedroom
- Features: High Ceilings, Vaulted Ceiling(s), Jack & Jill Bath, Hardwood Floor
- Level: Upper
- Area: 192 Square Feet
- Dimensions: 12 x 16
Bedroom
- Features: Skylight, High Ceilings, Ceiling Fan(s), Jack & Jill Bath, Hardwood Floor
- Level: Upper
- Area: 190 Square Feet
- Dimensions: 10 x 19
Bedroom
- Features: Skylight, High Ceilings, Vaulted Ceiling(s), Hardwood Floor
- Level: Main
- Area: 143 Square Feet
- Dimensions: 11 x 13
Den
- Features: Hardwood Floor
- Level: Main
- Area: 165 Square Feet
- Dimensions: 11 x 15
Dining room
- Features: Hardwood Floor
- Level: Main
- Area: 208 Square Feet
- Dimensions: 13 x 16
Family room
- Features: High Ceilings, Vaulted Ceiling(s), Balcony/Deck, Ceiling Fan(s), French Doors, Hardwood Floor
- Level: Main
- Area: 468 Square Feet
- Dimensions: 26 x 18
Kitchen
- Features: Remodeled, Bay/Bow Window, Built-in Features, Granite Counters, Pantry, Hardwood Floor
- Level: Main
- Area: 336 Square Feet
- Dimensions: 12 x 28
Kitchen
- Features: Remodeled, Granite Counters, Hardwood Floor
- Level: Main
- Area: 154 Square Feet
- Dimensions: 11 x 14
Living room
- Features: Built-in Features, Fireplace, Hardwood Floor
- Level: Main
- Area: 276 Square Feet
- Dimensions: 12 x 23
Office
- Features: High Ceilings, Vaulted Ceiling(s), Built-in Features, Ceiling Fan(s), Hardwood Floor
- Level: Upper
- Area: 168 Square Feet
- Dimensions: 12 x 14
Other
- Features: Hardwood Floor
- Level: Upper
- Area: 110 Square Feet
- Dimensions: 10 x 11
Heating
- Baseboard, Hot Water, Zoned, Natural Gas
Cooling
- Ceiling Fan(s), Central Air
Appliances
- Included: Oven/Range, Oven, Microwave, Range Hood, Refrigerator, Freezer, Ice Maker, Dishwasher, Washer, Dryer, Wine Cooler, Gas Water Heater, Water Heater
- Laundry: Upper Level
Features
- Open Floorplan, Entrance Foyer, In-Law Floorplan
- Doors: Storm Door(s)
- Windows: Thermopane Windows
- Basement: Crawl Space,Sump Pump
- Attic: Storage,Pull Down Stairs
- Number of fireplaces: 2
Interior area
- Total structure area: 3,472
- Total interior livable area: 3,472 sqft
- Finished area above ground: 3,472
Property
Parking
- Total spaces: 4
- Parking features: Attached, Paved, Driveway, Garage Door Opener, Private, Asphalt
- Attached garage spaces: 1
- Has uncovered spaces: Yes
Features
- Patio & porch: Porch, Wrap Around, Deck
- Exterior features: Rain Gutters, Garden, Lighting
Lot
- Size: 0.34 Acres
- Features: Level, Cul-De-Sac, Landscaped
Details
- Parcel number: 1788870
- Zoning: ARES
Construction
Type & style
- Home type: SingleFamily
- Architectural style: Cape Cod
- Property subtype: Single Family Residence
Materials
- Shingle Siding, Wood Siding
- Foundation: Concrete Perimeter
- Roof: Asphalt
Condition
- New construction: No
- Year built: 1955
Utilities & green energy
- Sewer: Septic Tank
- Water: Public
Green energy
- Green verification: ENERGY STAR Certified Homes
- Energy efficient items: Ridge Vents, Doors, Windows
Community & neighborhood
Community
- Community features: Health Club, Library, Medical Facilities, Park, Playground, Pool, Shopping/Mall
Location
- Region: New Canaan
Price history
| Date | Event | Price |
|---|---|---|
| 8/21/2025 | Sold | $1,569,000-1.8%$452/sqft |
Source: | ||
| 7/24/2025 | Pending sale | $1,598,000$460/sqft |
Source: | ||
| 7/24/2025 | Listing removed | $3,500$1/sqft |
Source: Zillow Rentals Report a problem | ||
| 7/18/2025 | Listed for rent | $3,500$1/sqft |
Source: Zillow Rentals Report a problem | ||
| 6/20/2025 | Price change | $1,598,000-5.9%$460/sqft |
Source: | ||
Public tax history
| Year | Property taxes | Tax assessment |
|---|---|---|
| 2025 | $14,368 +3.4% | $860,860 |
| 2024 | $13,894 +12.5% | $860,860 +32.1% |
| 2023 | $12,346 +3.1% | $651,840 |
Find assessor info on the county website
Neighborhood: 06840
Nearby schools
GreatSchools rating
- 9/10Saxe Middle SchoolGrades: 5-8Distance: 0.5 mi
- 10/10New Canaan High SchoolGrades: 9-12Distance: 0.7 mi
- 9/10South SchoolGrades: K-4Distance: 0.7 mi
Schools provided by the listing agent
- Elementary: South
- Middle: Saxe Middle
- High: New Canaan
Source: Smart MLS. This data may not be complete. We recommend contacting the local school district to confirm school assignments for this home.

Get pre-qualified for a loan
At Zillow Home Loans, we can pre-qualify you in as little as 5 minutes with no impact to your credit score.An equal housing lender. NMLS #10287.


