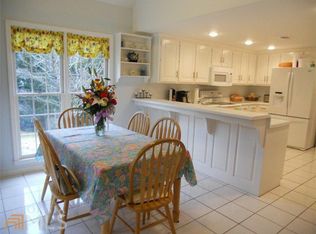$10,000 PRICE REDUCTION. Located in the swim/tennis community of Hampton East. Home has been totally renovated with a new roof, HVAC, electrical, plumbing, flooring, cabinets, counter tops, island, appliances and fixtures. Main level has hardwood floors, master with two WIC's, on-suite with double sinks, Carrara marble counter tops, tile floors, soaker tub and tiled shower. The formal dining room seats 12+ and adjoins the living room with a marble fire place. The open concept kitchen has granite counter tops and back splash, breakfast bar and and large sunroom perfect for entertaining. 1st floor also has an office and playroom. Upstairs features 3 newly carpeted bedrooms, a renovated bath and a hand painted zoo inspired bonus room.
This property is off market, which means it's not currently listed for sale or rent on Zillow. This may be different from what's available on other websites or public sources.
