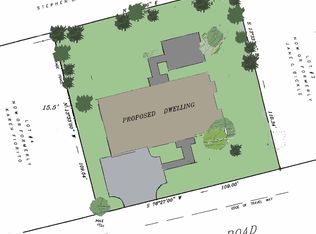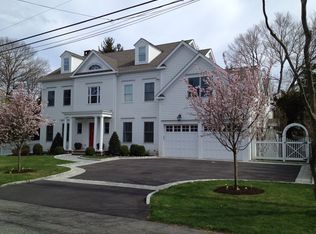Situated on one of New Canaan's most popular in-town streets, this home is light, open and airy. Over 4300 sq. feet on the first two floors and an additional 1200 sq. ft on the lower level. The finished 3rd floor adds almost 600 sq feet featuring a guest suite with kitchenette, 3/4 bath, and office space. There are four generous bedrooms on the 2nd floor, 2 with walk in closets, and his & her closets in the master bedroom. First floor has an open floor plan with a large eat-in kitchen and sliders out to a patio and private backyard. Well-appointed mudroom is situated off the large 2 car garage, and generous storage spaces are accessible from the third floor and the finished basement. Walk to schools, town, and close to the Merritt Parkway.
This property is off market, which means it's not currently listed for sale or rent on Zillow. This may be different from what's available on other websites or public sources.

