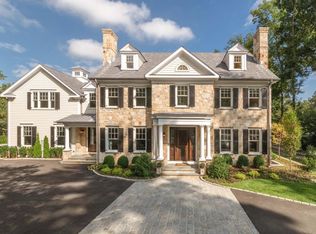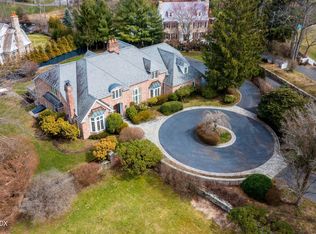Majestic brick manor home custom built on 2.78 parklike acres backing onto Greenwich Country Club. The traditional brick exterior belies the sleek and modern interior with marble and wood flooring. Four levels of living space with high ceilings, oversized windows, custom Chesney fireplace mantels, and smart house technology with a state-of-the-art security system as well as Lutron and Crestron systems. Enter an impressive double foyer leading to a fabulous floor for both causal and formal entertaining. Two story great room with awe inspiring 1,250 gallon salt water aquarium adjacent to a stylish and functional Smallbone. Expansive veranda with fountain and outdoor fireplace. Large 57 x 20 pool surrounded by verdant lawn. Luxurious master suite, 5 additional ensuite bedrooms, custom office. Finished lower level with gym and wine cellar and theater & multi-sport / golf simulator room. In addition to the over 9,000 square feet, the house has a fully built-out basement and 4 door garage.
This property is off market, which means it's not currently listed for sale or rent on Zillow. This may be different from what's available on other websites or public sources.

