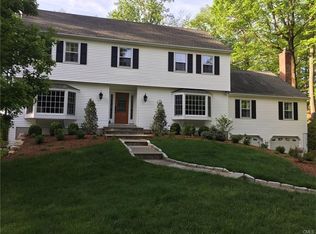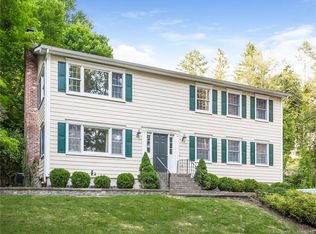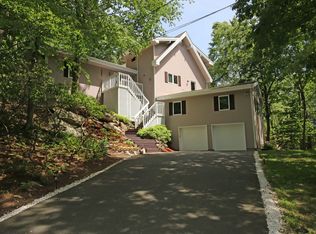Sold for $1,075,000
$1,075,000
29 Doubleday Lane, Ridgefield, CT 06877
4beds
3,074sqft
Single Family Residence
Built in 1982
1.62 Acres Lot
$1,256,100 Zestimate®
$350/sqft
$6,382 Estimated rent
Home value
$1,256,100
$1.19M - $1.34M
$6,382/mo
Zestimate® history
Loading...
Owner options
Explore your selling options
What's special
Feel the warmth of this welcoming home at 29 Doubleday Lane in beautiful Ridgefield, CT. Home offers room to grow with over 3,000+ finished square feet. Nestled on 1.6 private acres. Located at the end of a cul-de-sac street and part of the desirable West Mountain Estates pool and rec community. 4-bedroom Colonial style home with classic and timeless features including gracious formal entryway. French doors to formal Living Room with oversized windows overlooking the sprawling yard. Light filled formal Dining Room which leads into updated eat in kitchen with center island, walk in pantry and separate breakfast nook. EIK steps directly into comfortable and inviting family room with built in bookcase, numerous windows and wood burning stove/fireplace as a focal point of this great room. First floor is completed by powder room, walk in laundry, extra pantry space and a fabulously renovated screened in porch which leads to tiered deck and hot tub. Second floor offers 4 bedrooms, renovated kids hall bathroom, walk in attic space. Enjoy primary bedroom suite with beautiful full bathroom including jetted tub, 2 walk in closets, double sinks, standalone shower and skylight. Additional space in lower level offers a Gym, storage areas and 2 car garage. Hardwood floors throughout the home, whole house generator, new heating system and many rooms freshly painted - all within one of CT’s top rated school districts. Within 1 hour of NYC! This gem is waiting for you to call it your own. Please see extensive list of recent home improvements. West Mountain Estates Homeowners Association (WMEHA): this property has Deeds and Covenants associated with it as well as By-Laws. There is an initiation fee to join the neighborhood of $2000 and a yearly HOA or $1500.00 paid each May.
Zillow last checked: 8 hours ago
Listing updated: April 18, 2024 at 10:53am
Listed by:
Sandra Juliano 203-249-8625,
Berkshire Hathaway NE Prop. 203-438-9501
Bought with:
Heather Salaga, RES.0800356
Houlihan Lawrence
Source: Smart MLS,MLS#: 170623284
Facts & features
Interior
Bedrooms & bathrooms
- Bedrooms: 4
- Bathrooms: 3
- Full bathrooms: 2
- 1/2 bathrooms: 1
Primary bedroom
- Features: Ceiling Fan(s), Full Bath, Hardwood Floor
- Level: Upper
- Area: 247 Square Feet
- Dimensions: 13 x 19
Bedroom
- Features: Walk-In Closet(s), Hardwood Floor
- Level: Upper
- Area: 156 Square Feet
- Dimensions: 12 x 13
Bedroom
- Features: Hardwood Floor
- Level: Upper
- Area: 156 Square Feet
- Dimensions: 12 x 13
Bedroom
- Features: Hardwood Floor
- Level: Upper
- Area: 130 Square Feet
- Dimensions: 10 x 13
Primary bathroom
- Features: Skylight, Vaulted Ceiling(s), Double-Sink, Hydro-Tub, Stall Shower, Walk-In Closet(s)
- Level: Upper
- Area: 63 Square Feet
- Dimensions: 7 x 9
Bathroom
- Features: Remodeled, Tub w/Shower
- Level: Upper
Bathroom
- Level: Main
Dining room
- Features: Hardwood Floor
- Level: Main
- Area: 196 Square Feet
- Dimensions: 14 x 14
Family room
- Features: Built-in Features, Ceiling Fan(s), Fireplace, Wood Stove, Hardwood Floor
- Level: Main
- Area: 336 Square Feet
- Dimensions: 16 x 21
Kitchen
- Features: Breakfast Nook, Granite Counters, Dining Area, Pantry, Hardwood Floor
- Level: Main
- Area: 294 Square Feet
- Dimensions: 14 x 21
Living room
- Features: French Doors, Hardwood Floor
- Level: Main
- Area: 299 Square Feet
- Dimensions: 13 x 23
Other
- Features: Laundry Hookup, Pantry, Tile Floor
- Level: Main
- Area: 75 Square Feet
- Dimensions: 7.5 x 10
Rec play room
- Features: Concrete Floor
- Level: Lower
- Area: 238 Square Feet
- Dimensions: 14 x 17
Heating
- Forced Air, Oil
Cooling
- Ceiling Fan(s), Central Air
Appliances
- Included: Electric Cooktop, Oven, Microwave, Refrigerator, Dishwasher, Water Heater
- Laundry: Main Level
Features
- Wired for Data, Entrance Foyer
- Basement: Full,Partially Finished,Garage Access,Storage Space
- Attic: Floored
- Number of fireplaces: 1
Interior area
- Total structure area: 3,074
- Total interior livable area: 3,074 sqft
- Finished area above ground: 2,774
- Finished area below ground: 300
Property
Parking
- Total spaces: 2
- Parking features: Attached, Garage Door Opener
- Attached garage spaces: 2
Features
- Patio & porch: Deck, Screened
- Exterior features: Lighting
- Has private pool: Yes
- Pool features: In Ground
- Spa features: Heated
Lot
- Size: 1.62 Acres
- Features: Cul-De-Sac, Landscaped
Details
- Parcel number: 276006
- Zoning: RAA
Construction
Type & style
- Home type: SingleFamily
- Architectural style: Colonial
- Property subtype: Single Family Residence
Materials
- Wood Siding
- Foundation: Concrete Perimeter
- Roof: Asphalt
Condition
- New construction: No
- Year built: 1982
Utilities & green energy
- Sewer: Septic Tank
- Water: Well
Community & neighborhood
Community
- Community features: Basketball Court, Golf, Health Club, Lake, Public Rec Facilities, Near Public Transport, Shopping/Mall
Location
- Region: Ridgefield
- Subdivision: West Mountain
HOA & financial
HOA
- Has HOA: Yes
- HOA fee: $125 monthly
- Amenities included: Clubhouse, Playground, Recreation Facilities, Pool, Tennis Court(s)
- Services included: Pool Service
Price history
| Date | Event | Price |
|---|---|---|
| 3/8/2024 | Sold | $1,075,000+10.3%$350/sqft |
Source: | ||
| 2/12/2024 | Pending sale | $975,000$317/sqft |
Source: | ||
| 2/7/2024 | Listed for sale | $975,000$317/sqft |
Source: | ||
| 2/7/2024 | Listing removed | $975,000$317/sqft |
Source: | ||
| 12/14/2023 | Pending sale | $975,000$317/sqft |
Source: | ||
Public tax history
| Year | Property taxes | Tax assessment |
|---|---|---|
| 2025 | $16,905 +3.9% | $617,190 |
| 2024 | $16,263 +2.1% | $617,190 |
| 2023 | $15,930 +26.5% | $617,190 +39.4% |
Find assessor info on the county website
Neighborhood: 06877
Nearby schools
GreatSchools rating
- 9/10Scotland Elementary SchoolGrades: K-5Distance: 2 mi
- 8/10Scotts Ridge Middle SchoolGrades: 6-8Distance: 2.5 mi
- 10/10Ridgefield High SchoolGrades: 9-12Distance: 2.5 mi
Schools provided by the listing agent
- Elementary: Scotland
- Middle: Scotts Ridge
- High: Ridgefield
Source: Smart MLS. This data may not be complete. We recommend contacting the local school district to confirm school assignments for this home.
Get pre-qualified for a loan
At Zillow Home Loans, we can pre-qualify you in as little as 5 minutes with no impact to your credit score.An equal housing lender. NMLS #10287.
Sell with ease on Zillow
Get a Zillow Showcase℠ listing at no additional cost and you could sell for —faster.
$1,256,100
2% more+$25,122
With Zillow Showcase(estimated)$1,281,222


