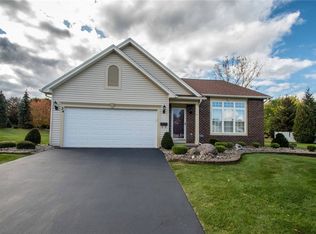Closed
$225,000
29 Dorsey Rd, Rochester, NY 14616
3beds
1,317sqft
Single Family Residence
Built in 1937
6,969.6 Square Feet Lot
$236,200 Zestimate®
$171/sqft
$2,326 Estimated rent
Home value
$236,200
$222,000 - $253,000
$2,326/mo
Zestimate® history
Loading...
Owner options
Explore your selling options
What's special
Step into this charming Colonial and prepare to be impressed! Featuring gleaming hardwood floors throughout, this spacious home boasts a first-floor primary suite with a versatile three-season room—perfect for an office, fitness space, or playroom. The updated kitchen shines with modern appliances, while the tear-off roof ensures peace of mind for years to come. Recent updates to furnace and water heater too. Living Room has a cozy vibe and includes a wood burning fireplace. Upstairs, you'll love the trendy black-and-white bathroom, a walk-in closet spacious enough to double as a nursery, and a striking staircase with updated wrought iron balusters. The finished lower level offers a fantastic rec room and a full bathroom, adding even more functional living space. Step outside to the enormous rear yard, complete with a playset for endless fun and a detached garage for extra storage or parking. Don’t miss out—delayed showings begin February 12, with delayed negotiations on February 18 at 10 AM!
Zillow last checked: 8 hours ago
Listing updated: April 14, 2025 at 04:21am
Listed by:
Lynn Walsh Dates 585-750-6024,
Keller Williams Realty Greater Rochester
Bought with:
Gabrielle L. Marino, 10401339826
Revolution Real Estate
Source: NYSAMLSs,MLS#: R1587410 Originating MLS: Rochester
Originating MLS: Rochester
Facts & features
Interior
Bedrooms & bathrooms
- Bedrooms: 3
- Bathrooms: 2
- Full bathrooms: 2
- Main level bedrooms: 1
Heating
- Gas, Forced Air
Appliances
- Included: Dishwasher, Gas Oven, Gas Range, Gas Water Heater, Refrigerator
- Laundry: In Basement
Features
- Separate/Formal Dining Room, Separate/Formal Living Room, Kitchen/Family Room Combo, Bedroom on Main Level, Main Level Primary
- Flooring: Hardwood, Varies
- Basement: Full,Partially Finished
- Number of fireplaces: 1
Interior area
- Total structure area: 1,317
- Total interior livable area: 1,317 sqft
Property
Parking
- Total spaces: 1
- Parking features: Detached, Garage
- Garage spaces: 1
Features
- Levels: Two
- Stories: 2
- Patio & porch: Patio
- Exterior features: Blacktop Driveway, Patio
Lot
- Size: 6,969 sqft
- Dimensions: 65 x 111
- Features: Near Public Transit, Rectangular, Rectangular Lot
Details
- Parcel number: 2628000606400003005000
- Special conditions: Standard
Construction
Type & style
- Home type: SingleFamily
- Architectural style: Colonial,Two Story
- Property subtype: Single Family Residence
Materials
- Frame
- Foundation: Block
- Roof: Asphalt
Condition
- Resale
- Year built: 1937
Utilities & green energy
- Sewer: Connected
- Water: Connected, Public
- Utilities for property: Sewer Connected, Water Connected
Community & neighborhood
Location
- Region: Rochester
- Subdivision: Brookridge
Other
Other facts
- Listing terms: Cash,Conventional,FHA,VA Loan
Price history
| Date | Event | Price |
|---|---|---|
| 4/4/2025 | Sold | $225,000+25.1%$171/sqft |
Source: | ||
| 2/19/2025 | Pending sale | $179,900$137/sqft |
Source: | ||
| 2/11/2025 | Listed for sale | $179,900+128%$137/sqft |
Source: | ||
| 7/7/2015 | Sold | $78,900+12.7%$60/sqft |
Source: | ||
| 6/27/2001 | Sold | $70,000$53/sqft |
Source: Public Record Report a problem | ||
Public tax history
| Year | Property taxes | Tax assessment |
|---|---|---|
| 2024 | -- | $103,100 |
| 2023 | -- | $103,100 +17.2% |
| 2022 | -- | $88,000 |
Find assessor info on the county website
Neighborhood: 14616
Nearby schools
GreatSchools rating
- 5/10Longridge SchoolGrades: K-5Distance: 0.5 mi
- 3/10Olympia High SchoolGrades: 6-12Distance: 1.4 mi
Schools provided by the listing agent
- District: Greece
Source: NYSAMLSs. This data may not be complete. We recommend contacting the local school district to confirm school assignments for this home.
