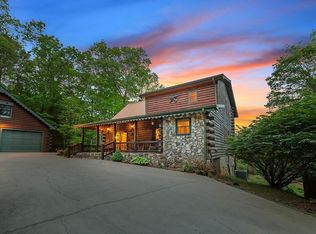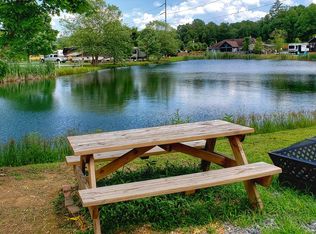Welcome to Sunrise Vista! Close to the heart of Blue Ridge, this immaculately maintained cabin is turn-key and ready to enjoy! With year-round, panoramic views of a daily sunrise over the mountains, this home features an open floor plan with 3 bedrooms, 3 baths, 2 car garage, added bonus room with windows across the entire back, den/theater room that could be your man cave or she-shed, and a game room over the garage! Outdoor space includes two balconies with seating to view nature at its best, a ground floor terrace, a pet-friendly, fenced-in area in back, along with a spacious, walkable backyard! With all paved access and a wide, circular driveway, easily make your way over to see if this could be your place to escape or a full-time retreat! *FURNISHINGS INCLUDED IN PURCHASE PRICE*
This property is off market, which means it's not currently listed for sale or rent on Zillow. This may be different from what's available on other websites or public sources.

