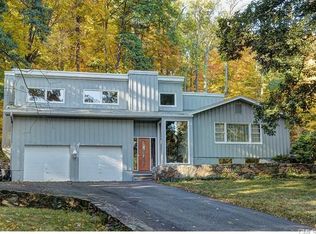Sold for $888,000 on 05/30/24
$888,000
29 Dogwood Drive, Ridgefield, CT 06877
3beds
2,148sqft
Single Family Residence
Built in 1962
3.57 Acres Lot
$968,500 Zestimate®
$413/sqft
$4,323 Estimated rent
Home value
$968,500
$881,000 - $1.08M
$4,323/mo
Zestimate® history
Loading...
Owner options
Explore your selling options
What's special
Serenity abounds on 3.57 privates acres on cul de sac street. This pristine three bedroom contemporary home has so much to offer - two renovated baths with radiant heated floors, renovated kitchen with white cabinetry, granite counters and stainless appliances plus a new sunroom less than one year old with a gas fireplace, vaulted ceiling and wood beams with windows overlooking the koi pond with waterfall. Family room features wood stove and hardwood floors. The office/den features sliders to outdoors. In addition, a detached 3 car garage offers the option to finish the loft above-perfect for office or guests. In addition, property features a potting shed, plus oversized woodworking shed with heat. A true unique property awaits. Convenient to schools, shopping and commute. Be a part of our Ridgefield community and all the amenities it has to offer. Convenient to schools, shopping, dining and commute.
Zillow last checked: 8 hours ago
Listing updated: October 01, 2024 at 12:30am
Listed by:
Carol Hanlon 203-240-1233,
Coldwell Banker Realty 203-438-9000
Bought with:
Caren Harrington, RES.0782069
William Pitt Sotheby's Int'l
Source: Smart MLS,MLS#: 24001036
Facts & features
Interior
Bedrooms & bathrooms
- Bedrooms: 3
- Bathrooms: 2
- Full bathrooms: 2
Primary bedroom
- Features: Hardwood Floor
- Level: Main
- Area: 225.77 Square Feet
- Dimensions: 10.7 x 21.1
Bedroom
- Features: Hardwood Floor
- Level: Main
- Area: 128.04 Square Feet
- Dimensions: 9.7 x 13.2
Bedroom
- Features: Wall/Wall Carpet
- Level: Lower
- Area: 134.31 Square Feet
- Dimensions: 11.1 x 12.1
Dining room
- Features: Hardwood Floor
- Level: Main
- Area: 104.77 Square Feet
- Dimensions: 9.11 x 11.5
Family room
- Features: Wood Stove, Hardwood Floor
- Level: Lower
- Area: 277.76 Square Feet
- Dimensions: 12.4 x 22.4
Kitchen
- Features: Remodeled, Granite Counters
- Level: Main
- Area: 114.24 Square Feet
- Dimensions: 9.6 x 11.9
Living room
- Features: Balcony/Deck, Fireplace, Sliders, Hardwood Floor
- Level: Main
- Area: 319.88 Square Feet
- Dimensions: 13.11 x 24.4
Office
- Features: Built-in Features, Sliders
- Level: Lower
- Area: 262.88 Square Feet
- Dimensions: 12.4 x 21.2
Sun room
- Features: Beamed Ceilings, Ceiling Fan(s), Gas Log Fireplace, Sliders, Hardwood Floor
- Level: Main
- Area: 260.61 Square Feet
- Dimensions: 11.9 x 21.9
Heating
- Forced Air, Oil
Cooling
- Central Air, Ductless
Appliances
- Included: Gas Range, Microwave, Refrigerator, Dishwasher, Washer, Dryer, Water Heater
- Laundry: Lower Level
Features
- Wired for Data
- Basement: Full,Heated,Liveable Space
- Attic: Access Via Hatch
- Number of fireplaces: 2
Interior area
- Total structure area: 2,148
- Total interior livable area: 2,148 sqft
- Finished area above ground: 2,148
Property
Parking
- Total spaces: 3
- Parking features: Detached, Garage Door Opener
- Garage spaces: 3
Features
- Patio & porch: Deck, Patio
- Exterior features: Garden, Stone Wall
Lot
- Size: 3.57 Acres
- Features: Wooded, Cul-De-Sac, Rolling Slope
Details
- Additional structures: Shed(s), Barn(s)
- Parcel number: 279834
- Zoning: RAA
Construction
Type & style
- Home type: SingleFamily
- Architectural style: Contemporary
- Property subtype: Single Family Residence
Materials
- Wood Siding
- Foundation: Concrete Perimeter
- Roof: Asphalt
Condition
- New construction: No
- Year built: 1962
Utilities & green energy
- Sewer: Septic Tank
- Water: Well
Community & neighborhood
Location
- Region: Ridgefield
Price history
| Date | Event | Price |
|---|---|---|
| 5/30/2024 | Sold | $888,000+24.2%$413/sqft |
Source: | ||
| 5/8/2024 | Pending sale | $715,000$333/sqft |
Source: | ||
| 4/15/2024 | Listed for sale | $715,000$333/sqft |
Source: | ||
Public tax history
| Year | Property taxes | Tax assessment |
|---|---|---|
| 2025 | $11,845 +3.9% | $432,460 |
| 2024 | $11,395 +12.1% | $432,460 +9.8% |
| 2023 | $10,163 +10% | $393,750 +21.1% |
Find assessor info on the county website
Neighborhood: 06877
Nearby schools
GreatSchools rating
- 9/10Barlow Mountain Elementary SchoolGrades: PK-5Distance: 1.8 mi
- 9/10East Ridge Middle SchoolGrades: 6-8Distance: 3 mi
- 10/10Ridgefield High SchoolGrades: 9-12Distance: 2.8 mi
Schools provided by the listing agent
- High: Ridgefield
Source: Smart MLS. This data may not be complete. We recommend contacting the local school district to confirm school assignments for this home.

Get pre-qualified for a loan
At Zillow Home Loans, we can pre-qualify you in as little as 5 minutes with no impact to your credit score.An equal housing lender. NMLS #10287.
Sell for more on Zillow
Get a free Zillow Showcase℠ listing and you could sell for .
$968,500
2% more+ $19,370
With Zillow Showcase(estimated)
$987,870