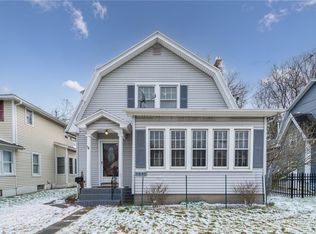Closed
$175,000
29 Dewey Ave, Rochester, NY 14617
2beds
912sqft
Single Family Residence
Built in 1930
5,227.2 Square Feet Lot
$191,600 Zestimate®
$192/sqft
$1,787 Estimated rent
Home value
$191,600
$178,000 - $205,000
$1,787/mo
Zestimate® history
Loading...
Owner options
Explore your selling options
What's special
This well maintained home is located in West Irondequoit School district. Recent updates include Vinyl Windows, Heat pump, A/C and H2O approx. 3 years and tear off Roof 1 year (see attached flyer for more updates). First floor features an eat-in kitchen with new dishwasher and stove, all appliances included. Spacious living room with hardwood floors, an updated full bath along with an enclosed porch overlooking a fully fenced back yard! Don't forget about the partially finished basement with a space that can serve as a home office, work out room, hobby room or use your imagination. Located close to Lake Shore Blvd, this property is minutes away from the lake and all its recreational activities. Delayed negotiations until May 21 at 2:00 pm, please allow 24 hours for review.
Zillow last checked: 8 hours ago
Listing updated: July 22, 2024 at 02:58pm
Listed by:
Linda L. Bober 585-594-4333,
Howard Hanna
Bought with:
Kim L. Romeo, 10311207805
Romeo Realty Group Inc.
Source: NYSAMLSs,MLS#: R1534500 Originating MLS: Rochester
Originating MLS: Rochester
Facts & features
Interior
Bedrooms & bathrooms
- Bedrooms: 2
- Bathrooms: 1
- Full bathrooms: 1
- Main level bathrooms: 1
Heating
- Electric, Heat Pump
Cooling
- Heat Pump
Appliances
- Included: Dryer, Electric Water Heater, Gas Oven, Gas Range, Refrigerator, Washer
- Laundry: In Basement
Features
- Ceiling Fan(s), Eat-in Kitchen, Separate/Formal Living Room, Home Office
- Flooring: Carpet, Hardwood, Laminate, Tile, Varies
- Basement: Full,Partially Finished
- Has fireplace: No
Interior area
- Total structure area: 912
- Total interior livable area: 912 sqft
Property
Parking
- Total spaces: 1
- Parking features: Detached, Garage, Garage Door Opener
- Garage spaces: 1
Features
- Levels: Two
- Stories: 2
- Patio & porch: Enclosed, Porch
- Exterior features: Blacktop Driveway, Fully Fenced
- Fencing: Full
Lot
- Size: 5,227 sqft
- Features: Residential Lot
Details
- Parcel number: 2634000471900001062000
- Special conditions: Standard
Construction
Type & style
- Home type: SingleFamily
- Architectural style: Colonial,Two Story
- Property subtype: Single Family Residence
Materials
- Wood Siding, Copper Plumbing
- Foundation: Block
- Roof: Asphalt
Condition
- Resale
- Year built: 1930
Utilities & green energy
- Electric: Circuit Breakers
- Sewer: Connected
- Water: Connected, Public
- Utilities for property: Cable Available, Sewer Connected, Water Connected
Community & neighborhood
Location
- Region: Rochester
- Subdivision: Boulevard Park
Other
Other facts
- Listing terms: Cash,Conventional,FHA,VA Loan
Price history
| Date | Event | Price |
|---|---|---|
| 7/22/2024 | Sold | $175,000+19.9%$192/sqft |
Source: | ||
| 5/22/2024 | Pending sale | $145,900$160/sqft |
Source: | ||
| 5/15/2024 | Listed for sale | $145,900+56.9%$160/sqft |
Source: | ||
| 12/31/2020 | Sold | $93,000-11.3%$102/sqft |
Source: | ||
| 10/21/2020 | Pending sale | $104,900$115/sqft |
Source: | ||
Public tax history
| Year | Property taxes | Tax assessment |
|---|---|---|
| 2024 | -- | $126,000 |
| 2023 | -- | $126,000 +51.3% |
| 2022 | -- | $83,300 |
Find assessor info on the county website
Neighborhood: 14617
Nearby schools
GreatSchools rating
- 7/10Iroquois Middle SchoolGrades: 4-6Distance: 0.4 mi
- 6/10Dake Junior High SchoolGrades: 7-8Distance: 1.9 mi
- 8/10Irondequoit High SchoolGrades: 9-12Distance: 2 mi
Schools provided by the listing agent
- District: West Irondequoit
Source: NYSAMLSs. This data may not be complete. We recommend contacting the local school district to confirm school assignments for this home.
