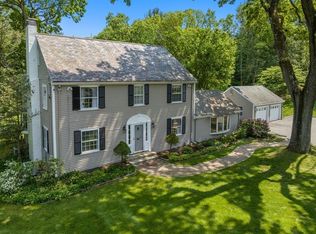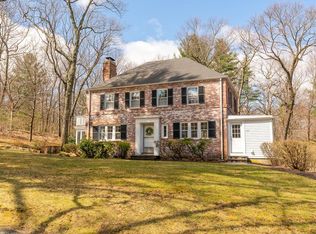Sold for $2,850,000 on 08/15/23
$2,850,000
29 Derby Ln, Weston, MA 02493
5beds
4,845sqft
Single Family Residence
Built in 1931
0.52 Acres Lot
$3,135,800 Zestimate®
$588/sqft
$8,144 Estimated rent
Home value
$3,135,800
$2.88M - $3.39M
$8,144/mo
Zestimate® history
Loading...
Owner options
Explore your selling options
What's special
A complete renovation of this stunning 5 BR, 41/2 bath home filled with natural light, exposed brick, wood beams, high ceilings and custom built ins will capture your heart. The first floor boasts a custom built chef’s kitchen with subzero/wolf appliances, 2 dishwashers, banquette seating and fabulous butler pantry all flowing seamlessly into a fire placed family room with access to the private backyard oasis beyond complete with built in grill and fire pit. Generous living and dining rooms, sitting room and stunning office with cathedral ceiling and radiant heated floor. Four bedrooms and three full baths all newly renovated with designer fixtures and finishes on the second floor including the primary suite with true spa bath. A separate 5th bedroom suite with newly renovated bath and a delightful shiplapped playroom or second office outfitted with reading nooks and built in bookshelves complete this spectacular offering. New roof, systems, generator, windows and so much more!
Zillow last checked: 8 hours ago
Listing updated: August 18, 2023 at 02:54pm
Listed by:
Donahue Maley and Burns Team,
Compass 781-365-9954
Bought with:
Katherine McKnight
Coldwell Banker Realty - Beverly
Source: MLS PIN,MLS#: 73111361
Facts & features
Interior
Bedrooms & bathrooms
- Bedrooms: 5
- Bathrooms: 5
- Full bathrooms: 4
- 1/2 bathrooms: 1
Primary bedroom
- Features: Bathroom - Full, Walk-In Closet(s), Closet/Cabinets - Custom Built, Flooring - Hardwood
- Level: Second
- Area: 252
- Dimensions: 18 x 14
Bedroom 2
- Features: Closet/Cabinets - Custom Built, Flooring - Hardwood
- Level: Second
- Area: 165
- Dimensions: 15 x 11
Bedroom 3
- Features: Fireplace, Closet/Cabinets - Custom Built
- Level: Second
- Area: 153
- Dimensions: 17 x 9
Bedroom 4
- Features: Closet/Cabinets - Custom Built, Flooring - Hardwood
- Level: Second
- Area: 240
- Dimensions: 15 x 16
Bedroom 5
- Features: Bathroom - Full, Flooring - Wall to Wall Carpet
- Level: Third
- Area: 240
- Dimensions: 16 x 15
Primary bathroom
- Features: Yes
Bathroom 1
- Level: First
Bathroom 2
- Level: Second
Bathroom 3
- Level: Second
Dining room
- Features: Flooring - Hardwood
- Level: First
- Area: 224
- Dimensions: 16 x 14
Family room
- Features: Flooring - Hardwood
- Level: First
- Area: 256
- Dimensions: 16 x 16
Kitchen
- Features: Closet/Cabinets - Custom Built, Flooring - Hardwood, Dining Area, Pantry, Countertops - Stone/Granite/Solid, Kitchen Island, Wet Bar, Second Dishwasher, Stainless Steel Appliances, Pot Filler Faucet, Wine Chiller, Gas Stove
- Level: First
- Area: 384
- Dimensions: 24 x 16
Living room
- Features: Flooring - Hardwood
- Level: First
- Area: 322
- Dimensions: 23 x 14
Office
- Features: Ceiling - Vaulted, Flooring - Stone/Ceramic Tile
- Level: First
- Area: 165
- Dimensions: 11 x 15
Heating
- Baseboard, Radiant, Natural Gas, Fireplace
Cooling
- Central Air
Appliances
- Laundry: Second Floor
Features
- Vaulted Ceiling(s), Closet/Cabinets - Custom Built, Office, Den, Play Room, Mud Room, Wet Bar
- Flooring: Tile, Carpet, Hardwood, Flooring - Stone/Ceramic Tile, Flooring - Hardwood
- Doors: French Doors
- Windows: Skylight, Storm Window(s)
- Basement: Partially Finished
- Number of fireplaces: 2
- Fireplace features: Family Room, Living Room
Interior area
- Total structure area: 4,845
- Total interior livable area: 4,845 sqft
Property
Parking
- Total spaces: 8
- Parking features: Attached, Paved Drive, Off Street
- Attached garage spaces: 2
- Uncovered spaces: 6
Features
- Patio & porch: Patio
- Exterior features: Patio, Rain Gutters, Professional Landscaping, Sprinkler System, Decorative Lighting
Lot
- Size: 0.52 Acres
Details
- Parcel number: M:028.0 L:0029 S:000.0,867955
- Zoning: res
Construction
Type & style
- Home type: SingleFamily
- Architectural style: French Colonial
- Property subtype: Single Family Residence
Materials
- Stone
- Foundation: Concrete Perimeter
- Roof: Shingle
Condition
- Year built: 1931
Utilities & green energy
- Electric: Generator
- Sewer: Private Sewer
- Water: Public
Green energy
- Energy efficient items: Thermostat
Community & neighborhood
Community
- Community features: Public Transportation, Shopping, Medical Facility, Conservation Area, Highway Access, Public School
Location
- Region: Weston
Price history
| Date | Event | Price |
|---|---|---|
| 8/15/2023 | Sold | $2,850,000-1.6%$588/sqft |
Source: MLS PIN #73111361 Report a problem | ||
| 6/5/2023 | Contingent | $2,895,000$598/sqft |
Source: MLS PIN #73111361 Report a problem | ||
| 5/30/2023 | Price change | $2,895,000-3.3%$598/sqft |
Source: MLS PIN #73111361 Report a problem | ||
| 5/15/2023 | Listed for sale | $2,995,000+115.5%$618/sqft |
Source: MLS PIN #73111361 Report a problem | ||
| 6/28/2012 | Sold | $1,390,000-6.4%$287/sqft |
Source: Public Record Report a problem | ||
Public tax history
| Year | Property taxes | Tax assessment |
|---|---|---|
| 2025 | $31,278 +3.2% | $2,817,800 +3.4% |
| 2024 | $30,302 +38.2% | $2,725,000 +47.1% |
| 2023 | $21,929 +2.8% | $1,852,100 +11.2% |
Find assessor info on the county website
Neighborhood: 02493
Nearby schools
GreatSchools rating
- 10/10Country Elementary SchoolGrades: PK-3Distance: 0.6 mi
- 8/10Weston Middle SchoolGrades: 6-8Distance: 2.1 mi
- 9/10Weston High SchoolGrades: 9-12Distance: 2.2 mi
Schools provided by the listing agent
- Elementary: Weston Public
- Middle: Wms
- High: Whs
Source: MLS PIN. This data may not be complete. We recommend contacting the local school district to confirm school assignments for this home.
Get a cash offer in 3 minutes
Find out how much your home could sell for in as little as 3 minutes with a no-obligation cash offer.
Estimated market value
$3,135,800
Get a cash offer in 3 minutes
Find out how much your home could sell for in as little as 3 minutes with a no-obligation cash offer.
Estimated market value
$3,135,800

