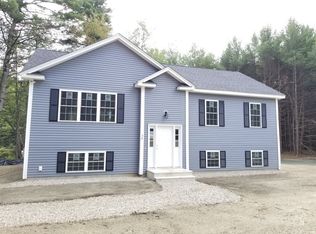Sold for $325,000
$325,000
29 Depot Rd, Ashburnham, MA 01430
2beds
1,000sqft
Single Family Residence
Built in 1965
1.95 Acres Lot
$348,100 Zestimate®
$325/sqft
$2,176 Estimated rent
Home value
$348,100
$331,000 - $366,000
$2,176/mo
Zestimate® history
Loading...
Owner options
Explore your selling options
What's special
The wait is over! Welcome home to this charming, newly renovated, WATERFRONT gem in the heart of Ashburnham. This home is gorgeous with an open floor plan and kitchen boasting an abundance of cabinets, gorgeous quartz counters and an island with custom butcher-block. New appliances complete the look along with a nicely sized laundry room and pantry right off the kitchen. Separate dining room with slider to the back deck is perfect for entertaining. Many updates including new roof, luxury wood-look vinyl plank flooring and newly updated bathroom with custom tile make this home both stylish and low maintenance. Enjoy fishing and kayaking from your backyard or relax listening to the serene sounds of a nearby waterfall right from the back deck. With an excellent school system and location for easy commuting, this home won't last long.
Zillow last checked: 8 hours ago
Listing updated: May 09, 2024 at 06:07am
Listed by:
Valerie Angulo 661-364-8917,
Keller Williams Realty North Central 978-840-9000
Bought with:
Valerie Angulo
Keller Williams Realty North Central
Source: MLS PIN,MLS#: 73212722
Facts & features
Interior
Bedrooms & bathrooms
- Bedrooms: 2
- Bathrooms: 1
- Full bathrooms: 1
- Main level bathrooms: 1
Primary bedroom
- Features: Closet, Flooring - Vinyl, Remodeled
- Level: First
Bedroom 2
- Features: Flooring - Vinyl, Remodeled
- Level: First
Primary bathroom
- Features: Yes
Bathroom 1
- Features: Bathroom - Full, Bathroom - Tiled With Tub & Shower, Flooring - Vinyl, Countertops - Stone/Granite/Solid, Countertops - Upgraded, Remodeled
- Level: Main,First
Dining room
- Features: Flooring - Vinyl, Deck - Exterior, Exterior Access, Remodeled, Slider, Lighting - Pendant
- Level: First
Kitchen
- Features: Closet/Cabinets - Custom Built, Flooring - Vinyl, Pantry, Countertops - Stone/Granite/Solid, Countertops - Upgraded, Kitchen Island, Cabinets - Upgraded, Open Floorplan, Remodeled, Stainless Steel Appliances, Lighting - Pendant
- Level: First
Living room
- Features: Closet, Flooring - Vinyl, Window(s) - Bay/Bow/Box, Exterior Access, Open Floorplan, Remodeled
- Level: First
Heating
- Baseboard, Oil
Cooling
- None
Appliances
- Included: Water Heater, Range, Dishwasher, Microwave
- Laundry: Laundry Closet, Flooring - Vinyl, Pantry, Main Level, Remodeled, First Floor, Electric Dryer Hookup, Washer Hookup
Features
- Internet Available - Broadband
- Flooring: Vinyl
- Doors: Storm Door(s)
- Windows: Insulated Windows, Storm Window(s), Screens
- Basement: Partial
- Has fireplace: No
Interior area
- Total structure area: 1,000
- Total interior livable area: 1,000 sqft
Property
Parking
- Total spaces: 5
- Parking features: Paved Drive, Off Street, Driveway, Paved
- Uncovered spaces: 5
Accessibility
- Accessibility features: No
Features
- Patio & porch: Deck
- Exterior features: Deck, Storage, Screens
- Has view: Yes
- View description: Water, Private Water View, River
- Has water view: Yes
- Water view: Private,River,Water
- Waterfront features: Waterfront, Stream, River, Frontage, Private
Lot
- Size: 1.95 Acres
- Features: Cleared, Level
Details
- Parcel number: M:0004 B:000009,3572396
- Zoning: R1
Construction
Type & style
- Home type: SingleFamily
- Architectural style: Ranch
- Property subtype: Single Family Residence
Materials
- Foundation: Block
- Roof: Asphalt/Composition Shingles
Condition
- Year built: 1965
Utilities & green energy
- Sewer: Private Sewer
- Water: Private
- Utilities for property: for Electric Range, for Electric Oven, for Electric Dryer, Washer Hookup
Community & neighborhood
Community
- Community features: Stable(s), Bike Path, Conservation Area, House of Worship, Private School, Public School
Location
- Region: Ashburnham
Price history
| Date | Event | Price |
|---|---|---|
| 5/8/2024 | Sold | $325,000+10.2%$325/sqft |
Source: MLS PIN #73212722 Report a problem | ||
| 3/19/2024 | Contingent | $295,000$295/sqft |
Source: MLS PIN #73212722 Report a problem | ||
| 3/15/2024 | Listed for sale | $295,000+227.8%$295/sqft |
Source: MLS PIN #73212722 Report a problem | ||
| 10/27/2023 | Sold | $90,000-49.4%$90/sqft |
Source: MLS PIN #73150190 Report a problem | ||
| 8/18/2023 | Listed for sale | $178,000$178/sqft |
Source: MLS PIN #73150190 Report a problem | ||
Public tax history
| Year | Property taxes | Tax assessment |
|---|---|---|
| 2025 | $3,207 +10.3% | $215,700 +16.8% |
| 2024 | $2,907 -1.4% | $184,600 +3.6% |
| 2023 | $2,949 -1.4% | $178,200 +12.4% |
Find assessor info on the county website
Neighborhood: 01430
Nearby schools
GreatSchools rating
- 4/10Briggs Elementary SchoolGrades: PK-5Distance: 4.1 mi
- 6/10Overlook Middle SchoolGrades: 6-8Distance: 4.8 mi
- 8/10Oakmont Regional High SchoolGrades: 9-12Distance: 4.9 mi
Schools provided by the listing agent
- Elementary: Jr Briggs
- Middle: Overlook
- High: Oakmont
Source: MLS PIN. This data may not be complete. We recommend contacting the local school district to confirm school assignments for this home.
Get a cash offer in 3 minutes
Find out how much your home could sell for in as little as 3 minutes with a no-obligation cash offer.
Estimated market value$348,100
Get a cash offer in 3 minutes
Find out how much your home could sell for in as little as 3 minutes with a no-obligation cash offer.
Estimated market value
$348,100
