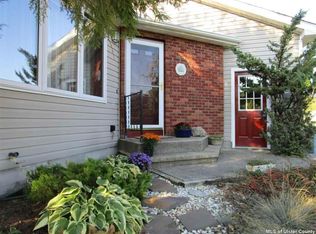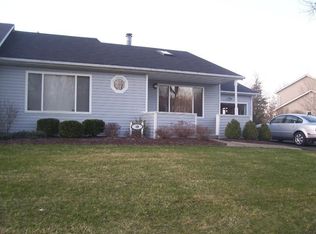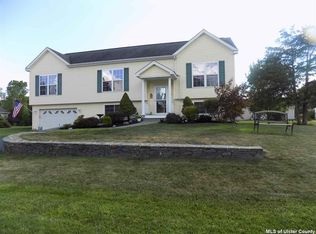Closed
$385,000
29 Deer Run Road, Kingston, NY 12401
3beds
1,746sqft
Townhouse
Built in 1990
0.49 Acres Lot
$389,500 Zestimate®
$221/sqft
$2,983 Estimated rent
Home value
$389,500
$362,000 - $417,000
$2,983/mo
Zestimate® history
Loading...
Owner options
Explore your selling options
What's special
This well-maintained townhome situated on a corner lot, offers a blend of comfort and convenience, featuring three bedrooms and two full baths. As you step inside you are greeted by high ceilings and an abundance of sunlight throughout. The first floor features an open living space that seamlessly blends the kitchen, dining room, and living area, making it perfect for gatherings or relaxed family time. The kitchen provides ample cabinet space, granite counter tops and stainless-steel appliances. Enjoy indoor-outdoor living with sliders from the dining room leading to a private back deck with an electric awning, perfect for relaxing or entertaining. The first-floor primary suite is a standout feature, combining a walk-in closet, a full bath, and a washer and dryer across the hall for ultimate convenience. Upstairs, you'll find two additional bedrooms that provide plenty of room for family members or guests. A full bathroom serves the upper level, ensuring comfort and practicality. For extra storage, there is attic space and a pull-down attic that is easily accessible for keeping seasonal items out of sight but within reach. This home truly balances modern living with thoughtful design. With central air, community water & sewer and low-maintenance features, this home is move-in ready . An added benefit of this home is that it comes with no common fees, making it even more appealing. The attached two-car garage and additional attic space for storage adds convenience, and the home's thoughtful upgrades throughout ensure easy living. The location is unbeatable, just minutes from Kingston, Rhinebeck, the Amtrak train station, Saugerties, and so much more! This townhome truly combines style, functionality, and location for an exceptional living experience, come take a look! Please note the kitchen and windows have been updated within the last 10 years. Driveway was sealed within the last 3 years. See associated docs for floor plans.
Zillow last checked: 8 hours ago
Listing updated: March 31, 2025 at 02:01pm
Listed by:
Megan Rios 914-388-5794,
Berardi Realty
Bought with:
NON MLS HVCRMLS
HV Catskill Region MLS
Source: HVCRMLS,MLS#: 20250016
Facts & features
Interior
Bedrooms & bathrooms
- Bedrooms: 3
- Bathrooms: 2
- Full bathrooms: 2
Primary bedroom
- Level: First
- Area: 176.38
- Dimensions: 14.11 x 12.5
Bedroom
- Level: Second
- Area: 198.24
- Dimensions: 11.8 x 16.8
Bedroom
- Level: Second
- Area: 141.57
- Dimensions: 11.7 x 12.1
Dining room
- Level: First
- Area: 185.37
- Dimensions: 11.1 x 16.7
Kitchen
- Level: First
- Area: 102
- Dimensions: 10 x 10.2
Living room
- Level: First
- Area: 367.14
- Dimensions: 17.4 x 21.1
Heating
- Forced Air, Natural Gas
Cooling
- Ceiling Fan(s), Central Air
Appliances
- Included: Water Softener, Washer, Refrigerator, Range, Microwave, Dryer, Dishwasher
- Laundry: In Hall, Laundry Closet, Main Level
Features
- Granite Counters, High Ceilings, Primary Downstairs
- Flooring: Carpet, Laminate
- Doors: Sliding Doors
- Windows: Blinds, Window Coverings
- Basement: Crawl Space
Interior area
- Total structure area: 1,746
- Total interior livable area: 1,746 sqft
- Finished area above ground: 1,746
- Finished area below ground: 0
Property
Parking
- Total spaces: 2
- Parking features: Off Street, Driveway
- Attached garage spaces: 2
- Has uncovered spaces: Yes
Features
- Patio & porch: Awning(s), Deck, Front Porch
- Exterior features: Awning(s), Lighting
Lot
- Size: 0.49 Acres
- Features: Back Yard, Cleared, Corner Lot, Landscaped
Details
- Parcel number: 39.16
- Zoning: 33
Construction
Type & style
- Home type: Townhouse
- Architectural style: Other
- Property subtype: Townhouse
- Attached to another structure: Yes
Materials
- Brick, Vinyl Siding
- Roof: Asphalt
Condition
- New construction: No
- Year built: 1990
Utilities & green energy
- Electric: 150 Amp Service
- Sewer: Public Sewer
- Water: Public
Community & neighborhood
Security
- Security features: Carbon Monoxide Detector(s), Smoke Detector(s)
Location
- Region: Ulster
Other
Other facts
- Listing terms: Cash,Conventional
Price history
| Date | Event | Price |
|---|---|---|
| 3/31/2025 | Sold | $385,000-1.3%$221/sqft |
Source: | ||
| 2/4/2025 | Pending sale | $389,900$223/sqft |
Source: | ||
| 1/24/2025 | Listed for sale | $389,900$223/sqft |
Source: | ||
| 1/19/2025 | Contingent | $389,900$223/sqft |
Source: | ||
| 1/2/2025 | Listed for sale | $389,900+81.3%$223/sqft |
Source: | ||
Public tax history
| Year | Property taxes | Tax assessment |
|---|---|---|
| 2024 | -- | $129,600 |
| 2023 | -- | $129,600 |
| 2022 | -- | $129,600 |
Find assessor info on the county website
Neighborhood: 12401
Nearby schools
GreatSchools rating
- 5/10Riccardi Elementary SchoolGrades: K-6Distance: 3.6 mi
- 5/10Saugerties Junior High SchoolGrades: 7-8Distance: 6.3 mi
- 6/10Saugerties Senior High SchoolGrades: 9-12Distance: 6.3 mi
Get a cash offer in 3 minutes
Find out how much your home could sell for in as little as 3 minutes with a no-obligation cash offer.
Estimated market value$389,500
Get a cash offer in 3 minutes
Find out how much your home could sell for in as little as 3 minutes with a no-obligation cash offer.
Estimated market value
$389,500


