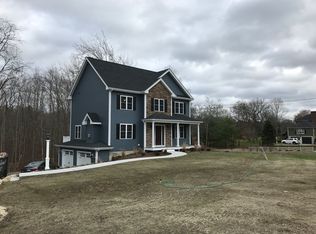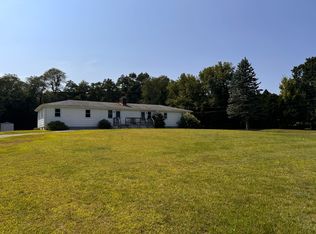Over 2,750+-Sq Ft including the 300+-Sq Ft room in the lower level. Hardwood floors throughout the first floor. Spacious front foyer with coat closet. Center island kitchen with granite counter tops, stainless steel appliances. Kitchen is open to the dining/breakfast area. Formal dining room with ceiling medallion, crown moldings, chair rail and picture frame moldings! Den/living room with full wall of built in bookcases, crown moldings and bamboo floor! Dining/breakfast area with slider leading to the private deck. 1st floor family room, with gas corner fireplace that circulates the heat, pretty wood mantle , and marble hearth, and full thickness bamboo floor! 4 spacious bedrooms. Lower level rec room has sliders to the back yard, beautiful and very comfortable Brazilian cherry floating floor! Professional bar area with cherry top and foot rails, built in refrigerator with beer tap. 2 car garage! A/C!All this plus a private 1.71+- ACRE lot!
This property is off market, which means it's not currently listed for sale or rent on Zillow. This may be different from what's available on other websites or public sources.

