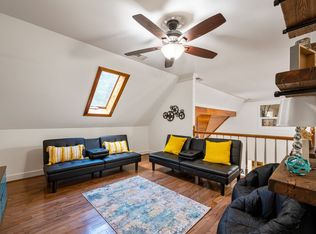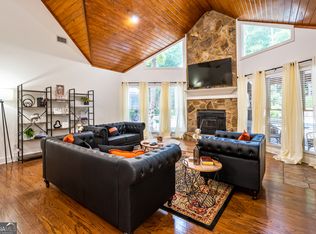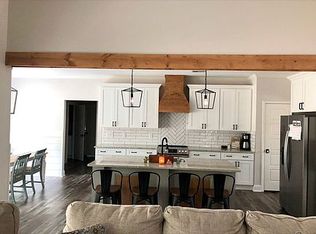What's your Dream? This RARE GEM HAS IT ALL! Gated 9.47 acres. Features everything one can wish for, Bring your Horses to enjoy 4 fenced acres of Pasture and a 2 stall barn. Bring your Boat, covered parking & minutes from Wilderness Camp Marina enjoy the Lake Life. Bring your Cars and Toys, separate 2 car garage/man cave complete workbench and sports viewing space, around the corner from amazing scenic roads. Bring your friends and family for special overnight stays/fully equipped Carriage house offers full kitchen and full bath&enjoy the Big Door Vineyard minutes away.
This property is off market, which means it's not currently listed for sale or rent on Zillow. This may be different from what's available on other websites or public sources.


