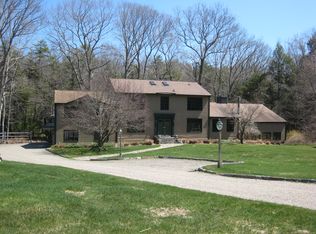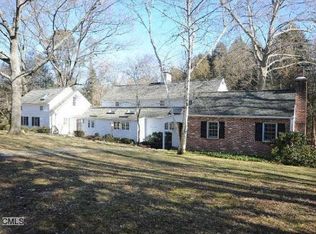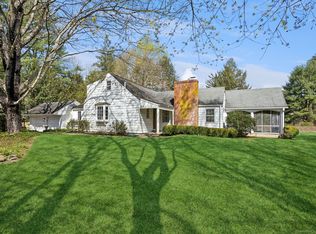This once fabulous riverfront home in lower Weston is for sale at a heartbreak price of $488,000. The now bank-owned former estate has a lovely Zen setting with an open sunny field in front and 282' feet of Saugatuck River frontage in the rear. The 5-BR, 5-bath home needs lots of TLC and renovation. The most unique thing about this home is its incredible though long-unused indoor 20' x 40' concrete swimming pool. The $ valuable 2000-sf vaulted-ceilinged pool enclosure is attached and can be revived or repurposed (sport court?). You can fix it all up or demolish parts of the house and reuse the near-water footprint and start all over! The site offers an active country lifestyle: fishing for trout from the private dock, swimming in clear cold river water below your dam, lawn sports and golf carting in the open field, growing veggies in the stone-walled garden and more! There are dramatic and colorful vistas of trees and water from the home's multi-level decks, its 3-season porch and many windows. Rustic wood paneling & hefty beams, many vaulted ceilings, and a once fabulous Aga gas cooking stove will add charm to any restoration. Please note: This home is in rough condition, needs professional attention. Flashlights and boots may be needed for viewing the interior. No heat; winterized. The Red Barn building lot on the right as entering property does not belong; see assessor's map. Oil tank properly removed/replaced in 2014.
This property is off market, which means it's not currently listed for sale or rent on Zillow. This may be different from what's available on other websites or public sources.


